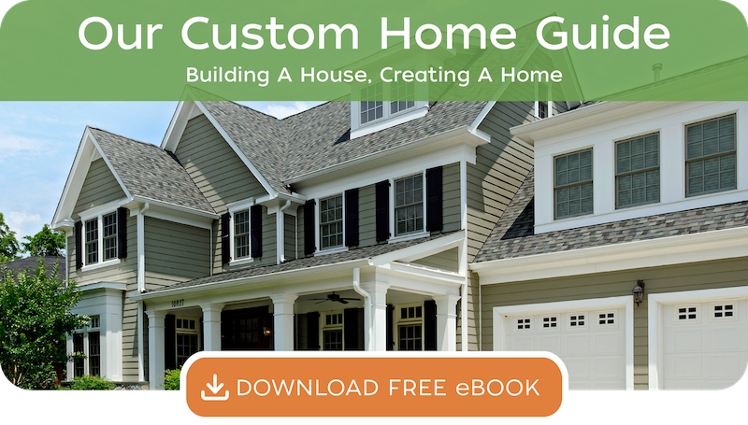What You Need To Know When Planning For Your New Custom Home
Thinking about building a new custom home? As you begin the planning phase of your project, you will need to research what's new in custom home design. From the latest in cutting-edge technology to multifunctional flexible spaces, here are 10 exciting new trends that we are seeing in the Washington, D.C. area.

1. Cutting-edge Home Technology
Before construction even begins, home automation systems should be factored into your plans, and your budget, so that you have the infrastructure that you will need over time. As smart home technology becomes more sophisticated and advanced, the benefits to homeowners extend beyond mere convenience. Security systems with video cameras and smart locks can be operated and monitored remotely via a smartphone, allowing you to see who is at your door and granting access to visitors even when you are not at home. Home automation assistants can control lighting, HVAC systems, and window treatments with simple voice commands, making your home more comfortable and energy efficient. Smart audio-visual systems allow you to listen to music and watch TV from almost anywhere in your home on a variety of devices. High-tech appliances like smart refrigerators can make your life easier by keeping track of your grocery list and ordering items when they are running low. Automated cleaning systems like robot vacuums, window cleaners, and mops can keep your home spotless with minimal effort on your part. Many of these systems have become less expensive as technology has evolved, making home automation much more affordable than you may think.
What You Need To Know About Home Automation
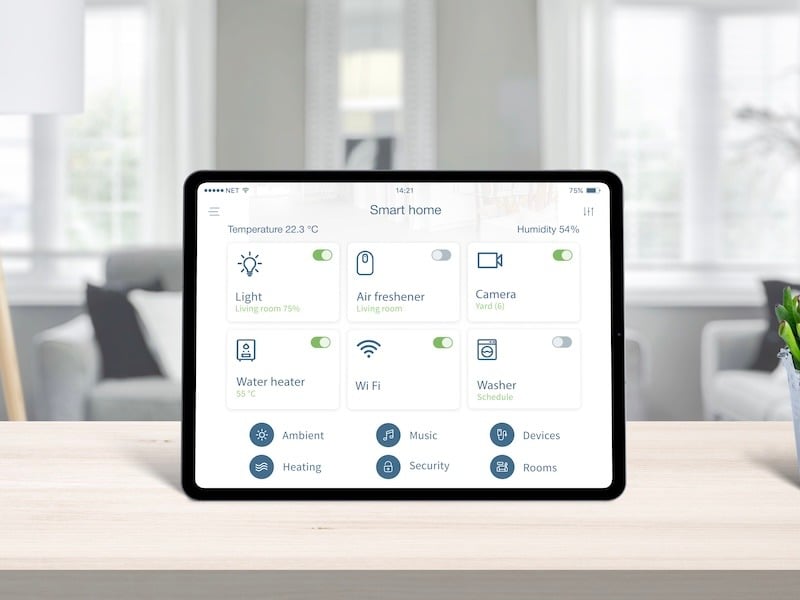
2. Seamless Indoor-Outdoor Living
Outdoor living spaces are seen as less of a luxury and more of a necessity these days. Large patios, spacious decks, and three-season screened-in rooms seamlessly extend a home's living space from the indoors to the outdoors. Customized outdoor kitchen areas with grills, refrigerators, and sinks allow you to cook and entertain guests with ease. Swimming pools and sport courts are the ultimate in convenience in any backyard and offer a great way to keep everyone occupied and fit all summer long. Fireplaces make a cozy gathering area for your family when the weather turns cooler but you still want to enjoy spending time outside.
How To Design The Ideal Outdoor Living Space
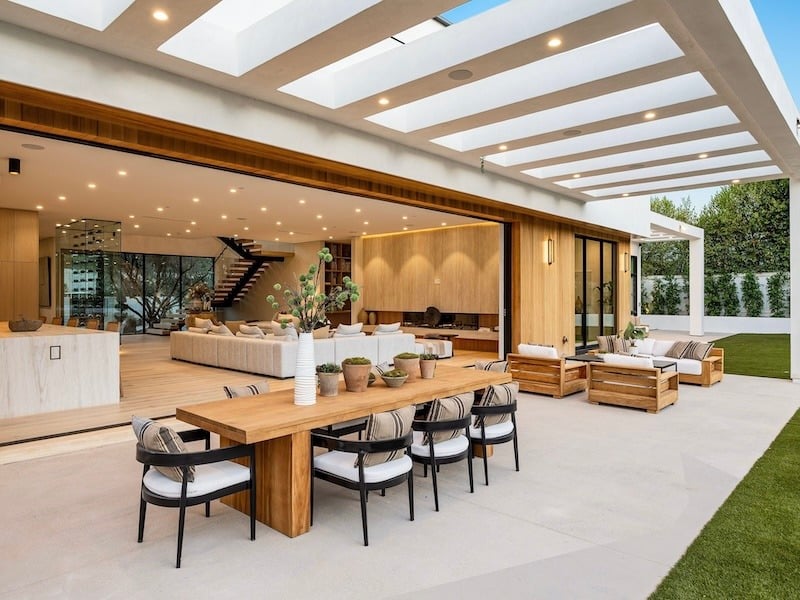
3. Connected Spaces
Open-concept floor plans foster a sense of connectedness in a home. Many custom homes are now designed with the kitchen, breakfast room, living room, and dining room combined as a single expansive space. By removing walls and barriers, more natural light can flow in, creating a bright, cheerful atmosphere while reducing the need for artificial light. Since there is a clear sightline from one part of the common area to another, it's easy to supervise children playing in the living room when parents are attending to tasks like cooking in the kitchen. For families who entertain often and host big holiday gatherings, this type of layout is ideal because guests can maneuver around easily and mingle without being separated into different rooms.
The Pros And Cons Of Open-Concept Design vs. Traditional-Style Floor Plans

4. Multifunctional Flexible Spaces
To make the most out of every square foot, spaces that can serve dual purposes are becoming increasingly popular in custom home design. For example, formal living rooms are being replaced with rooms that can be used as a home office during the day and as a guest room at night. A playroom can serve double duty as a crafting and homework area, while a storage space can function as a home gym or a study. Multifunctional furniture is an essential element to creating a space that can be used for a variety of purposes, while maintaining a home's interior design aesthetic.
12 Home Office Design Ideas That Will Inspire You
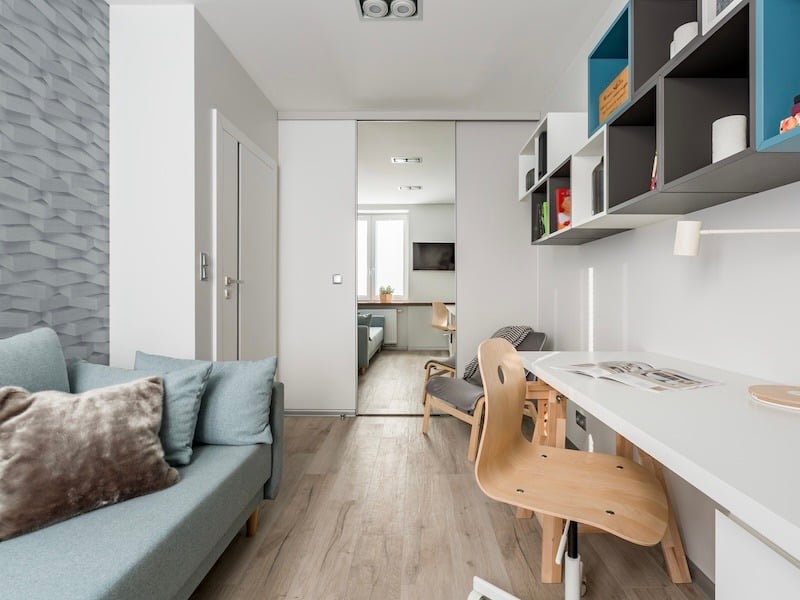
5. Eco-Friendly And Sustainable Design
Many homeowners are opting for an overarching approach to eco-friendly and sustainable custom home design from the initial stages of planning. By choosing appliances and heating/cooling systems (HVAC) that are not only highly energy-efficient but sized correctly for your home, you can reduce your energy usage and costs over time. The latest water-efficient fixtures and irrigation systems are designed to use less water, so make sure you look for the best ratings when making your selections. New windows and doors are manufactured to be highly energy-efficient, but they need to be installed and sealed properly so that there is no unwanted air penetration into your home. Proper insulation throughout your home will keep it cool in the summer and warm in the winter, which will decrease your energy usage. Another aspect of eco-friendly home design is choosing sustainable materials that will have a low impact on the environment such as bamboo flooring or reclaimed wood beams and selecting countertops that are made from recycled components. Using low VOC paints and flooring materials throughout your home will provide better indoor air quality. Not only does this whole-house approach to eco-friendly and sustainable design save you money in the long run, but it will also create a more comfortable living environment in your home.
Designing And Building A Custom Home: What You Need To Know
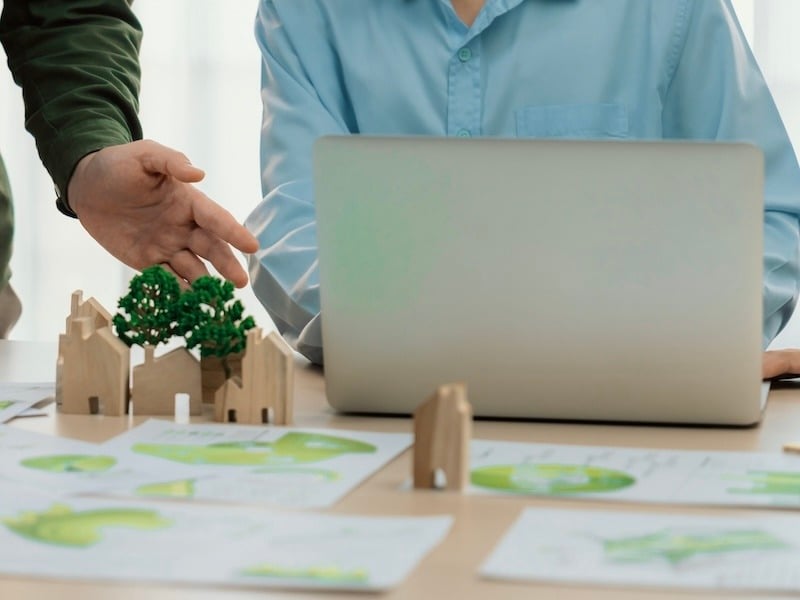
6. Spa-Like Bathrooms
These days, bathrooms in custom homes are designed to be luxurious retreats where homeowners can unwind, rejuvenate, and escape the pressures of the day. Oversized soaking tubs, walk-in steam showers, heated floors, integrated audio-visual systems, and automated toilets are some examples of the high-end amenities that are seen in new custom homes. Personalization is driving bathroom design choices now, and trends range from the coastal retreat style where subtlety is key to bold and daring color schemes.
The 10 Hottest Trends In Bathroom Design

7. Highly Functional Kitchens
When planning for your new kitchen, it's important to consider the functionality of the space. For instance, if more than one family member will be cooking at the same time, you may want to have workstations instead of a traditional layout. If you have the space, a large pantry can be the perfect place for storing and organizing food items and extra cookware. An oversized island can house a microwave, beverage center, or even an extra dishwasher so you don't have to lose valuable cabinet space in other parts of the kitchen. Be sure to consult with a professional builder or an interior designer so that no detail is overlooked in the execution of your ideal plan.
Tips For Designing A Highly Functional Kitchen
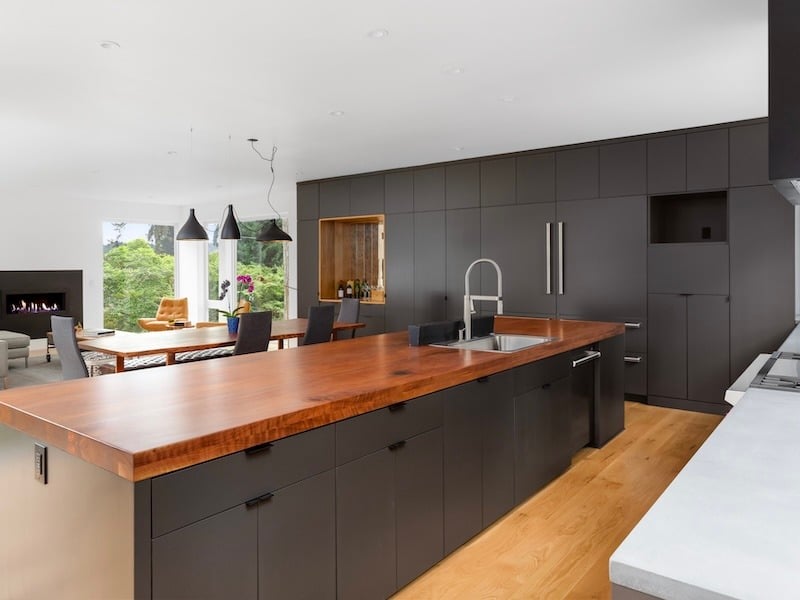
8. Unique Looking Room Dividers
Barn doors add visual interest to a room and require less space to operate than traditional doors because they slide along horizontal hardware that is mounted above the door frame. They are customizable, come in a variety of materials, and can have a rustic, transitional, or very modern look. Glass and metal room dividers are also gaining in popularity. They can slide or pivot and will allow light to enter a space even when they are closed. Both types of room dividers offer visual interest, provide privacy, control noise, and hide an area that you may not want guests to see, like a laundry room.
What You Need To Know When Choosing Interior Doors For Your Home
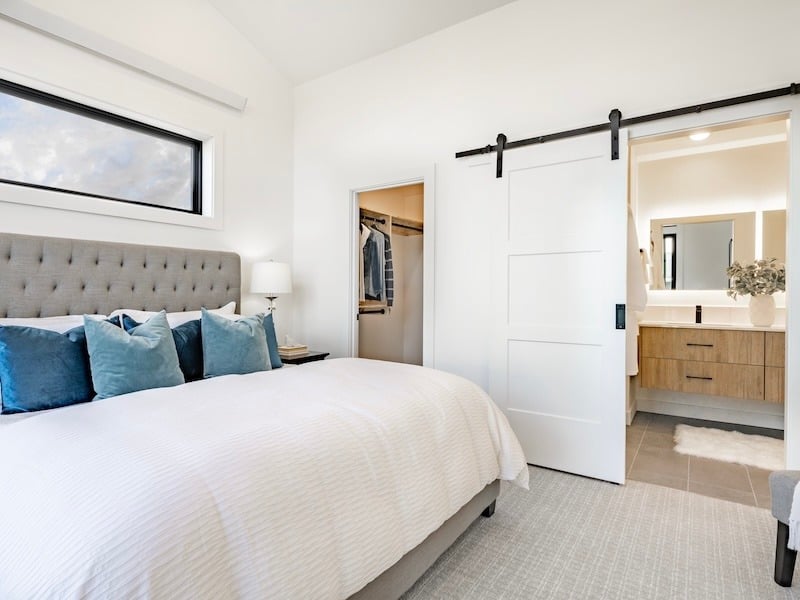
9. Modern Farmhouse Style
The modern farmhouse style is becoming more and more popular. It combines contemporary design elements like an open-concept floor plan, clean lines, and a neutral color scheme with the classic elements of a farmhouse such as shiplap accents, a gabled roofline, a large front porch, and plenty of windows to allow in natural light. In a modern farmhouse, it's all about creating comfortable, inviting spaces that have an elevated aesthetic.
Home Exteriors By Meridian Homes

10. Biophilic Home Design
Biophilic home design is an approach to architecture that aims to connect people with nature. It involves the use of natural materials such as wood and stone, as well as the incorporation of plants and water features to create a harmonious living space. In custom homes, this trend is becoming increasingly popular, as it not only creates a serene and soothing environment but also fosters a stronger connection with the natural world.
In addition to the aesthetic benefits, biophilic design has also been shown to have several positive psychological effects. Studies have shown that exposure to nature can reduce stress, improve mood, and boost creativity, which means that biophilic homes provide health and wellness benefits to their occupants.
Factors To Consider When Choosing A Custom Home Lot In The Washington, D.C. Area

At Meridian Homes, we specialize in luxury remodeling and custom home building in the Washington, D.C. area. Our mission is to create exceptional residences that exceed expectations. Our highly personalized design process and careful management of every project have earned us a reputation over many years for outstanding client service and solid, beautiful craftsmanship. Contact us today to begin your custom home or remodeling project.

