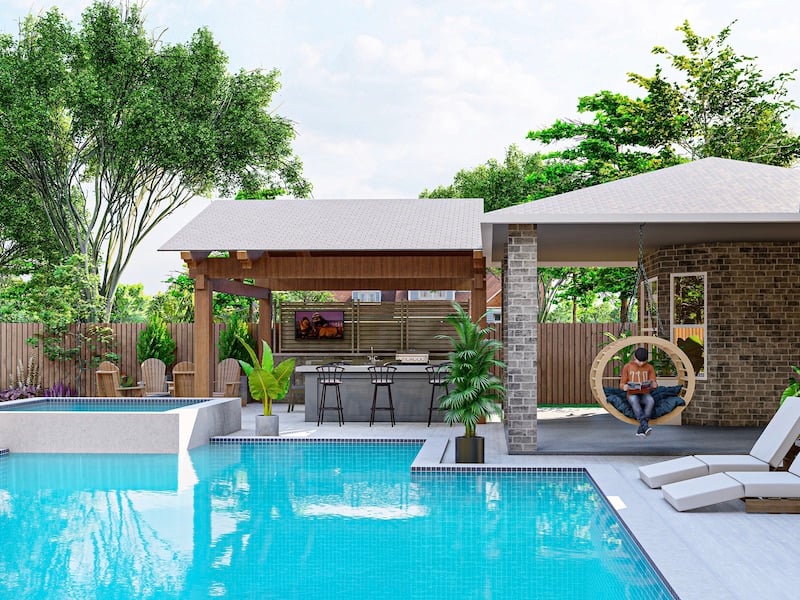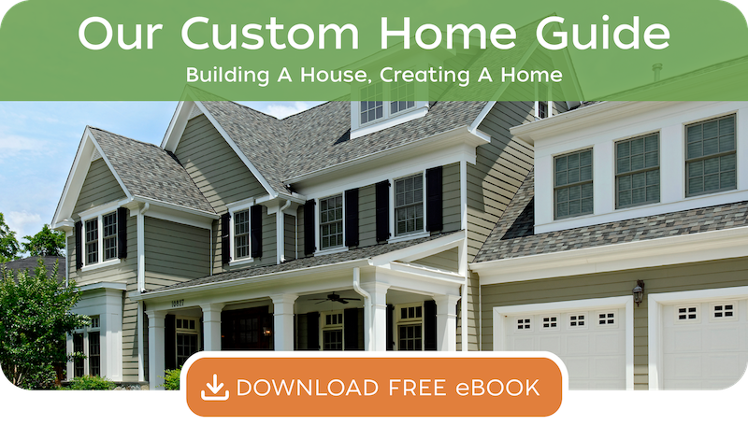Extend Your Indoor Living Area To The Outdoors
An outdoor living area should feel like a true retreat: comfortable, functional, and inviting. With thoughtful design, even a small yard can become a place you’ll enjoy returning to again and again. As you plan, think about how you want to spend your time outdoors. Whether you're hosting friends, preparing meals, relaxing in the shade, or enjoying a quiet morning, the right elements can make all the difference. Built-in seating, overhead structures, water features, and lighting can be layered to create distinct zones that work together beautifully. Below are 10 ideas to help you create a new space that suits your lifestyle, elevates your home’s architecture, and enhances your enjoyment of refined outdoor living.
1. Outdoor Kitchen
Adding an outdoor kitchen to your plans turns casual cookouts into something special. Loop in your builder or architect early-on in the process so water lines, drainage systems, gas/propane, and dedicated electrical lines are mapped out correctly from day one. Keep traffic flow in mind: a short, easy path between your indoor kitchen and the grill station makes entertaining smoother and cuts down on the distance you have to travel with heavy platters.
Choose equipment that’s built to live outside. Marine‑grade stainless cabinetry, ceramic or infrared grills, smokers, beverage fridges, ice makers, even pizza ovens—there are great outdoor‑rated options at many price points. For countertops, look to dense natural stone, sintered stone, or porcelain slabs that shrug off sun, spills, and temperature swings. If the budget stretches far enough, cover the space with a canopy, pavilion roof, or motorized louvered pergola so the chef (you!) and your guests stay comfortable in strong sun or a surprise shower.
Finishing touches matter: see our guide: How To Choose The Right Outdoor Furniture and Accessories For Your Home.
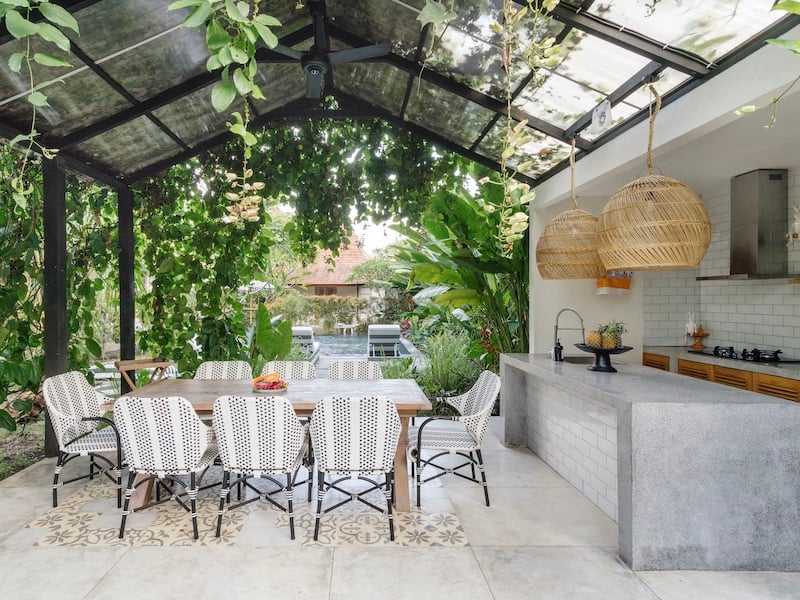
2. Outdoor Fireplace
A fireplace naturally draws people in and allows you to enjoy your outdoor living area comfortably, even when the temperatures are cool in the fall and early spring. Choose a wood‑burning model if you love the crackle and aroma of a campfire or go with natural gas (or propane) for flip‑of‑a‑switch convenience and less cleanup. Position the fireplace so it enhances, rather than obstructs, your favorite view, while also helping to shield the area from prevailing winds. Be sure to allow enough clearance for comfortable seating around the fire.
Material choice drives style: hand‑cut or stacked stone feels rustic and timeless, smooth cast concrete reads crisp and modern, classic brick links beautifully to traditional architecture, and steel or another metal offers an ultra-contemporary look. Layer in deep lounge seating with weather‑tough performance fabrics for the cushions, add side tables for drinks, and maybe stash a few throw blankets in a nearby storage bench and you’ve got the go‑to gathering spot after dusk for your friends and family.
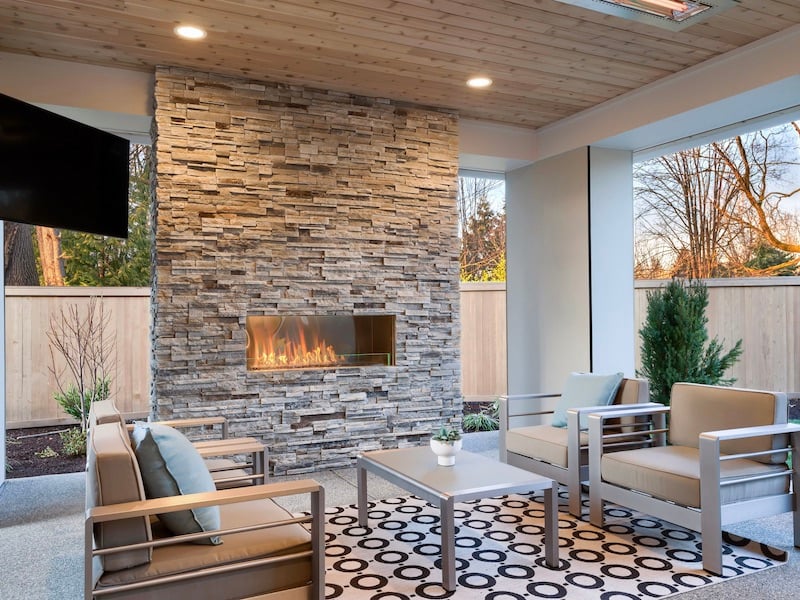
3. Deck
A deck that connects directly to your main living level makes indoor‑outdoor entertaining feel effortless. Be sure to allow enough room for a dining table, a separate seating area, and generous walkways—tight layouts can feel cramped and often go underused. A multi‑level design works well if you want to define zones for cooking, dining, and relaxing, or if your yard has a natural slope.
When selecting a decking material, weigh both visual appeal and long-term care. Pressure‑treated lumber is a cost-effective option but requires consistent sanding and sealing. Redwood and cedar bring warmth and natural resistance to decay, though they still call for occasional upkeep. For a low-maintenance, high-end look, many homeowners choose premium composite or capped-polymer boards. These materials resist fading, staining, and splintering, and many are designed to resemble exotic hardwoods. While composite options come at a higher price point, they often include extensive warranties. Discuss the care guidelines for each material with your builder to ensure your deck stays beautiful for years to come.
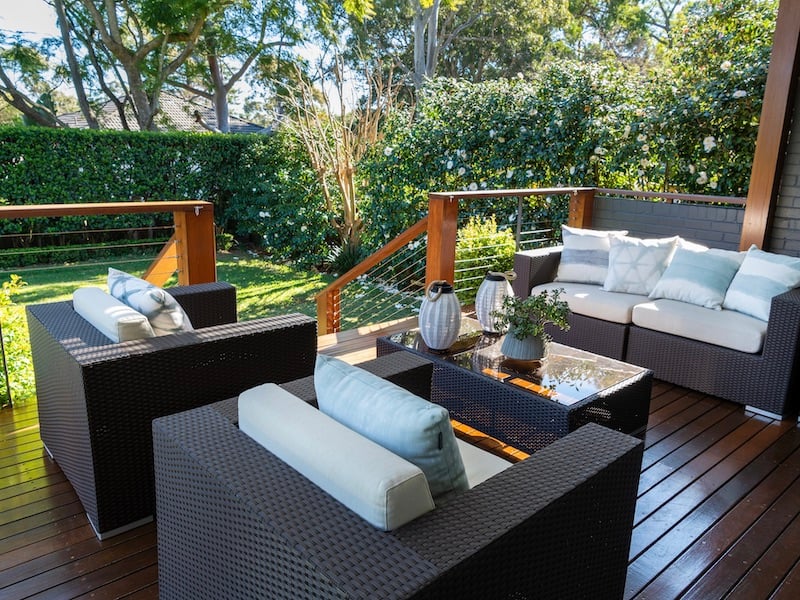
4. Patio
Because they’re built at ground level, patios provide a seamless, step-free connection to the yard and often require less maintenance than raised structures. Shape yours to match your entertaining style—perhaps a crisp rectangle off the French doors, a curving terrace that winds through lush plantings, or a series of interlinked pads that define spaces for dining, lounging, and gathering around a fire pit. Before finalizing the layout, consider sun exposure, shade, drainage, and where furnishings will be placed.
Your choice of material greatly affects both the look and long-term performance of the patio. Poured concrete is durable and more versatile than many realize—it can be tinted, stained, scored, or textured to create a custom finish while remaining cost-effective. For a more organic aesthetic, natural stones like flagstone, bluestone, slate, or limestone are excellent options. Brick lends classic appeal, especially when paired with colonial or Federal-style homes. Engineered pavers require minimal maintenance and offer exceptional design flexibility, with uniform sizing, rich color blends, and a wide range of patterns.
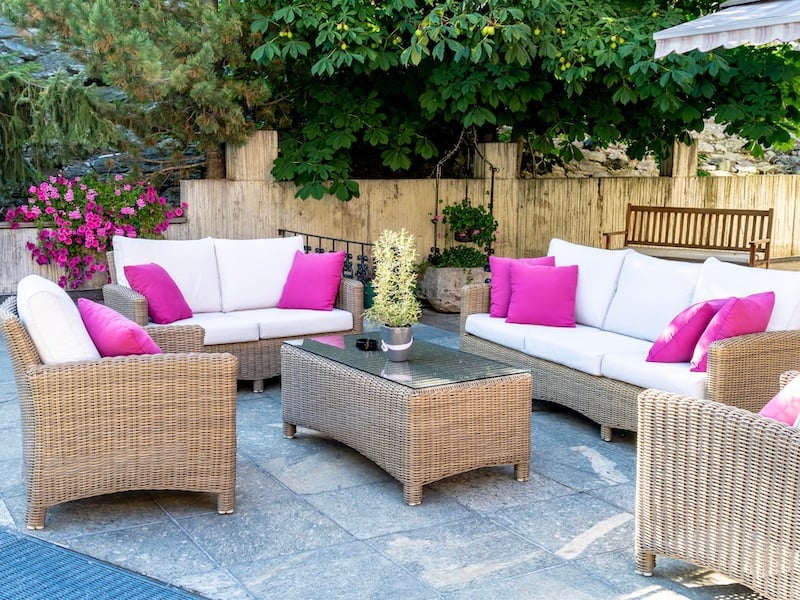
5. Indoor/Outdoor Room
Screened porches, three‑season rooms, and glass‑walled pavilions function as transition zones between home and garden, allowing in breezes and natural light while providing a barrier against insects. Ceiling fans will keep air moving during warmer months, while radiant heaters, gas sconces, or discreet portable units make the space usable throughout the spring and fall.
Take advantage of open walls during construction to install extra conduits for technology—outdoor-rated TVs, integrated speakers, Wi-Fi boosters, and motorized shades that help control glare and heat. Choose durable flooring such as porcelain tile, natural stone, or composite decking to handle wet feet and outdoor debris with ease. Finish the space with oversized seating upholstered in weather-resistant performance fabrics, and it transforms effortlessly into an all-season lounge, a game-day hangout, or a serene spot for morning coffee.
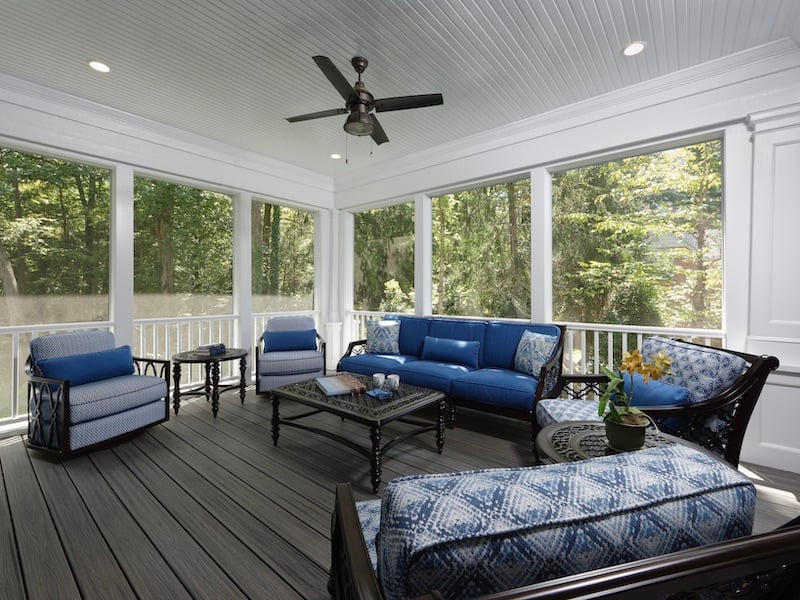
6. Gazebo Or Pergola
To create a defined destination within your yard, consider adding a gazebo or pergola. A gazebo, open on all sides with a solid roof, offers complete shade and serves as a strong visual anchor. It’s an ideal setting for al fresco dining, a sheltered spa, or a quiet reading retreat. A pergola, with its posts and open-beam or slatted canopy, filters sunlight, casts dappled shade, and frames views—all while maintaining an airy connection to the surrounding landscape.
Customize the look and functionality of your new open-air "room" to fit your lifestyle. Soften the structure with climbing vines, add breezy drapery panels for privacy, and incorporate integrated lighting, a ceiling fan, or even heaters that can be used when the weather turns cooler. Whether nestled within a garden or placed alongside a pool terrace, a gazebo or pergola creates an inviting sanctuary that elevates your outdoor living experience.
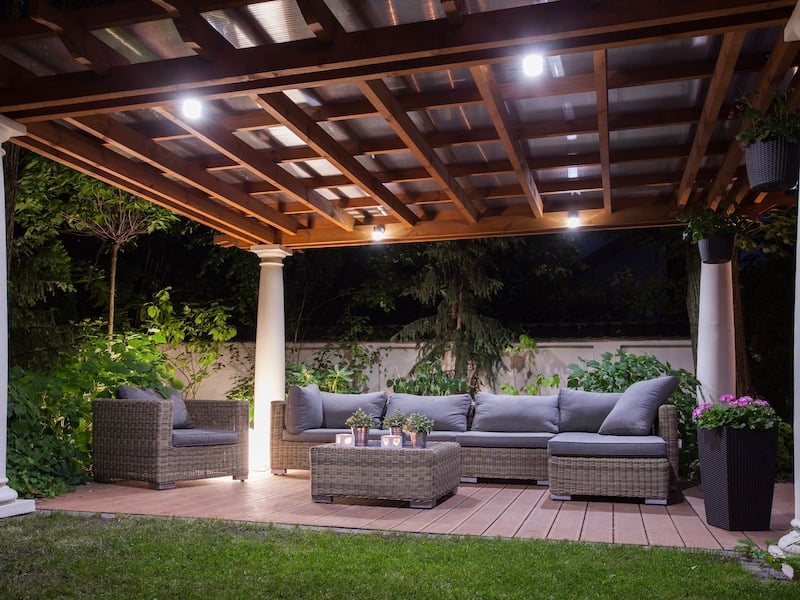
7. Swimming Pool
A custom pool is the ultimate in backyard luxury. Today’s in-ground designs span a wide spectrum—from sleek lap pools and clean-lined geometric shapes that nestle seamlessly into courtyards, to freeform silhouettes that evoke the look and feel of a natural, spring-fed pond. Engage a pool designer and your builder early in the process to ensure that grading, utilities, safety setbacks, and sightlines integrate smoothly with the rest of your outdoor layout.
The interior finish plays a defining role in the pool’s character—shaping the water’s color, texture, and sparkle. Pebble aggregates lend a subtle shimmer, glass tile mosaics reflect and refract light beautifully, and polished surfaces deliver a smooth, uniform tone underfoot. Surround the pool with high-end hardscaping—natural stone, porcelain pavers, or tropical wood-look decking—and consider luxury upgrades such as integrated spas, tanning ledges, automatic covers, and LED lighting that can shift with your mood. Though a pool is a significant investment, it enhances property value, promotes wellness, and creates lasting memories for years to come.
Ready for more water-related inspiration? Check out Our Guide To Designing The Right Swimming Pool For Your Home.
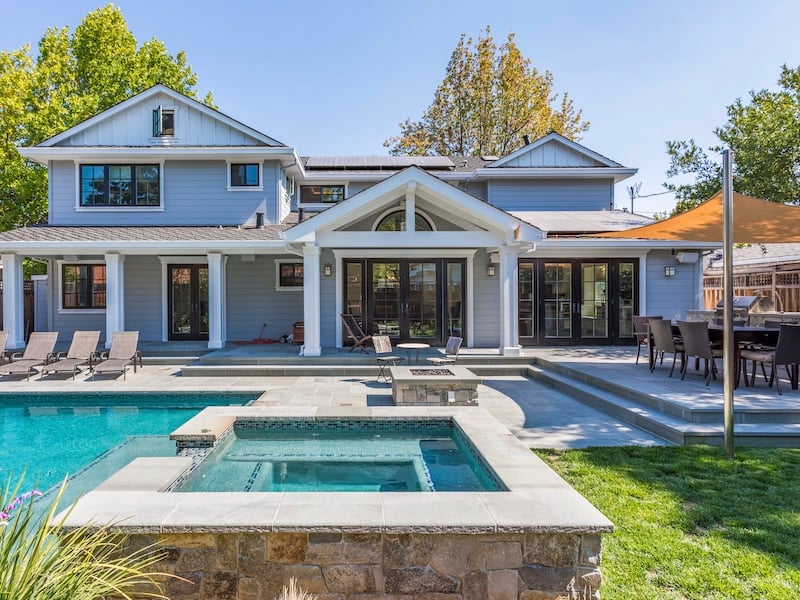
8. Sport Court
If your family thrives on activity, a sport court brings the energy home. These versatile spaces can be tailored in size and layout for basketball, pickleball, mini tennis, futsal—whatever your crew enjoys most. Cushioned synthetic surfaces offer all-weather durability while minimizing impact, and modular tile systems allow for creative color combinations, custom logos, and team-specific markings.
Enhance the setup with perimeter fencing to keep balls contained, low-glare lighting for evening play, and a small seating area where spectators can relax and cheer. A sport court is a dynamic, health-focused amenity that evolves with your family’s interests and keeps the fun going just steps from your door.
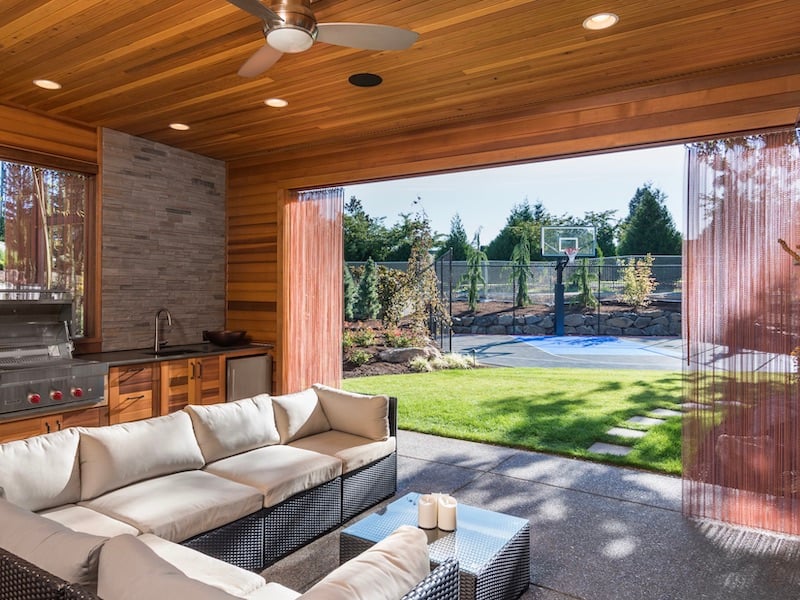
9. Folding Or Retractable Glass Doors
Expansive glass door systems can all but dissolve the boundary between indoor and outdoor living, filling interiors with natural light and fresh air. Options range from upgraded sliders to dramatic pivot doors, multi-slide assemblies, folding walls, and vertical lift panels. Engage your design team early in the planning process to select a system tailored to your opening size, climate conditions, architectural style, and energy efficiency goals.
Hoping for a wall that fully opens? Explore telescoping systems with panels that slide and stack compactly, or overhead designs that lift like a sleek, all-glass garage door. For a more classic aesthetic, French doors offer wide openings; opt for divided lites to complement traditional detailing or full-view panes for a streamlined look. Contemporary spaces benefit from advanced sliding systems featuring narrow frames and high-performance glazing, available across a wide range of budgets. No matter the configuration, expansive glass enhances the visual and physical connection to terraces, pools, and garden spaces.
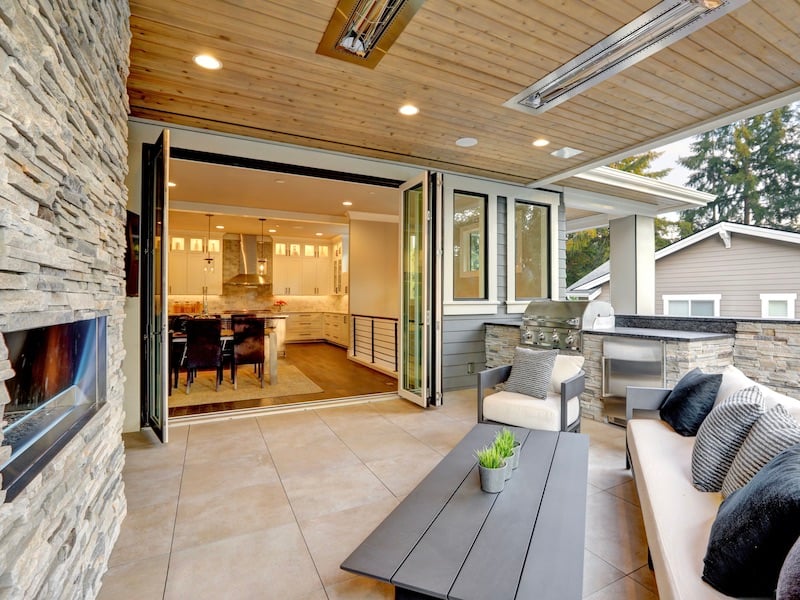
10. Outdoor Lighting
Well-planned lighting extends the enjoyment of your outdoor spaces well into the evening, sets the ambiance for entertaining, and ensures safe, easy movement from one area to another. To avoid costly mistakes, coordinate the lighting layout with your builder and landscape architect before any hardscaping or planting begins.
Begin by highlighting focal points. Use narrow-beam spotlights or soft wall-wash fixtures to draw attention to exterior facades, mature trees, and garden sculptures. For broader coverage, shielded flood or area lights can gently illuminate lawns, play zones, or sport courts—position them carefully to reduce glare and create a tranquil glow.
Next, focus on safety and ease of navigation. Tuck low-voltage fixtures under steps, along railings, and beneath benches to subtly define changes in elevation. Use in-grade or low bollard lights to mark walkways and driveways. Add task lighting at grills, prep counters, and bar areas to keep cooking and serving effortless after dark.
Lighting brings water features to life. Submersible LEDs in pools, spas, and fountains create a resort-style glow and improve nighttime visibility; color-changing options add instant drama for evening gatherings.
To complete the design, integrate smart controls—zoned dimmers, programmable scenes, astronomical timers, and app-based access—so you can shift the mood from festive to tranquil with a single tap.
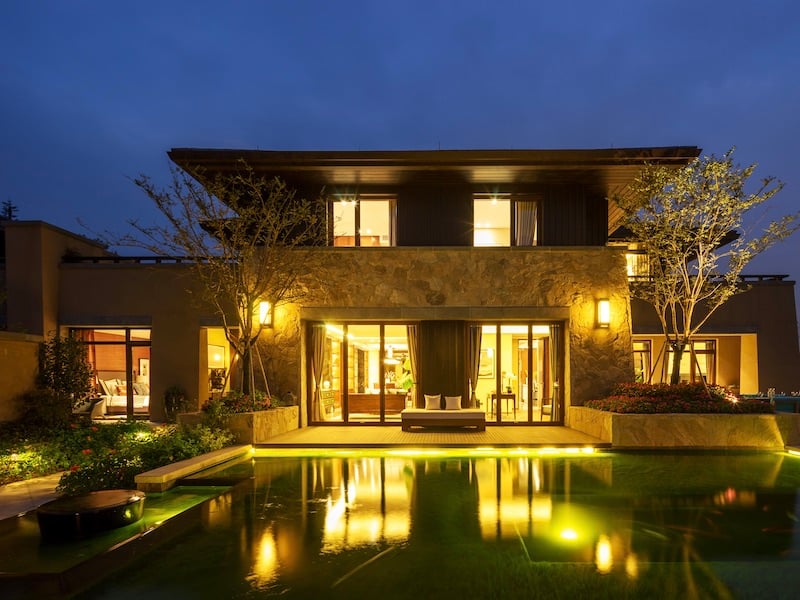
At Meridian Homes, we specialize in luxury remodeling and custom home building in the Washington, D.C. area. Our mission is to create exceptional residences that exceed expectations. Our highly personalized design process and careful management of every project have earned us a reputation over many years for outstanding client service and solid, beautiful craftsmanship. Contact us today to begin your custom home or remodeling project.

