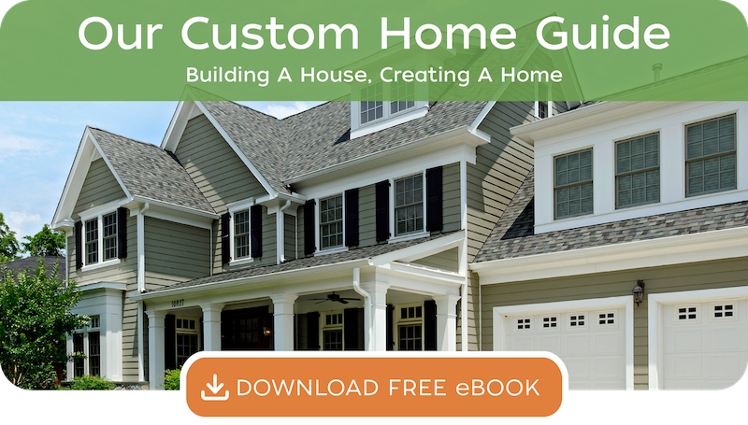Which Type Of Layout Is Right For Your Lifestyle?
If you are planning to remodel your existing home or are thinking about building a new custom home, one of the first decisions you will have to make is whether to go with an open-concept design or a traditional-style floor plan. This fundamental choice will impact how you live in your home and utilize the space.
To clarify, an open-concept design combines two or more common areas such as the kitchen, breakfast room, living room, and/or dining room into a single, large space. A traditional-style floor plan features distinct rooms that are separated by walls. Both design styles have their pros and cons, and it's important to evaluate each type of layout to determine which one fits your lifestyle and aesthetic preferences.
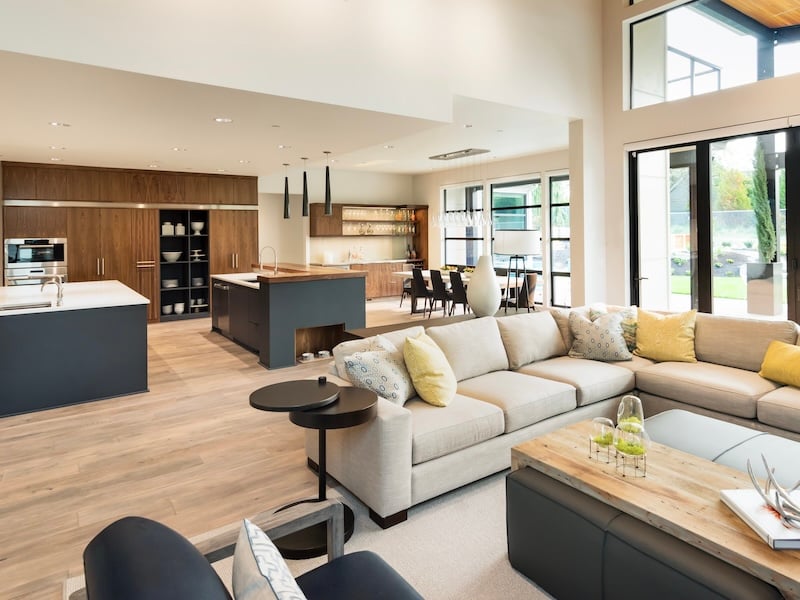
Open-Concept Design
The hallmark of an open-concept floor plan is a continuous and visually connected main living area with minimal barriers.
Pros: Open-Concept Design
By eliminating walls between rooms, open-concept design fosters a sense of spaciousness and connectivity. Natural light can flow in, creating a bright, cheerful atmosphere and reducing the need for artificial light. Since there is a clear sightline from one part of the common area to another, it's easy to supervise children playing in the living room when parents are attending to tasks like cooking in the kitchen. For families who entertain often and host big holiday gatherings, this type of layout is ideal because guests can maneuver around easily and mingle without being separated into different rooms.
When it comes to interior design in an open-concept layout, it's best to go with an overall cohesive look. The same flooring material and color palette can be used throughout the entire common area, making decorating choices easier. Furniture can be grouped strategically to create different zones, offering flexibility as needs change over time.
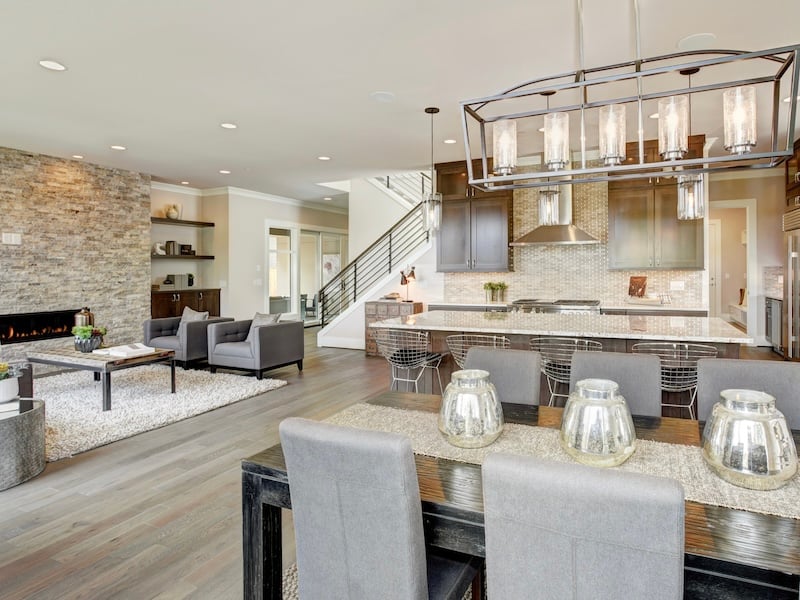
Cons: Open-Concept Design
Despite the popularity of open-concept floor plans, this type of layout is not for everyone. One drawback is the lack of privacy when all family members share the same space. In addition, it can be a challenge to keep a large common area neat and clutter-free. Sound tends to travel easily across an open area, making it difficult to have quiet time or to concentrate on homework or other tasks. Finally, open-concept layouts are less energy-efficient than their traditional counterparts because the entire space must be kept at the same temperature at all times.
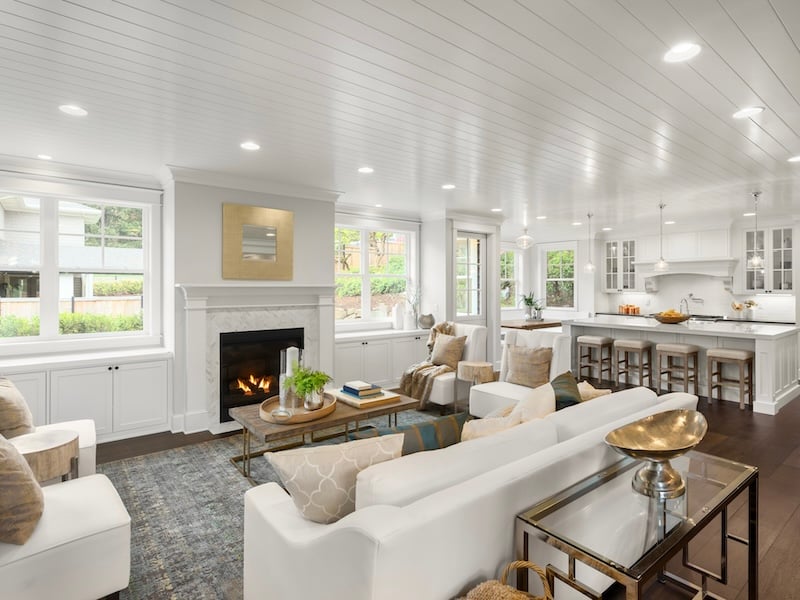
Traditional-Style Floor Plans
Traditional-style floor plans have clearly defined areas and separate rooms, each with a distinct purpose.
Pros: Traditional-Style Floor Plans
The demand for traditional-style floor plans has seen a resurgence in recent years. With people spending more time at home, there is a greater desire to have designated rooms for working, playing, dining, entertaining, and relaxing. Family members can spend time together or retreat to separate spaces, which allows for privacy when needed. For example, it's easier to concentrate when working in a designated home office that has walls and a door than in a corner of a wide-open space where others are watching TV or playing games. Another significant benefit of traditional-style floor plans is noise control. With separate rooms that have walls and doors, noise can be contained to one specific area.
Traditional-style floor plans offer greater energy efficiency than open-concept floor plans because rooms can be temperature-controlled independently. When certain rooms are not being used, simply shut the vents, or adjust the thermostat for that part of the home.
Practicality is not the only perk of the traditional-style layout. When you have spaces defined by walls, you can decorate each room to reflect different facets of your personality; the kitchen can be monochromatic and neutral, while the living room can be more exotic and dramatic in tone.
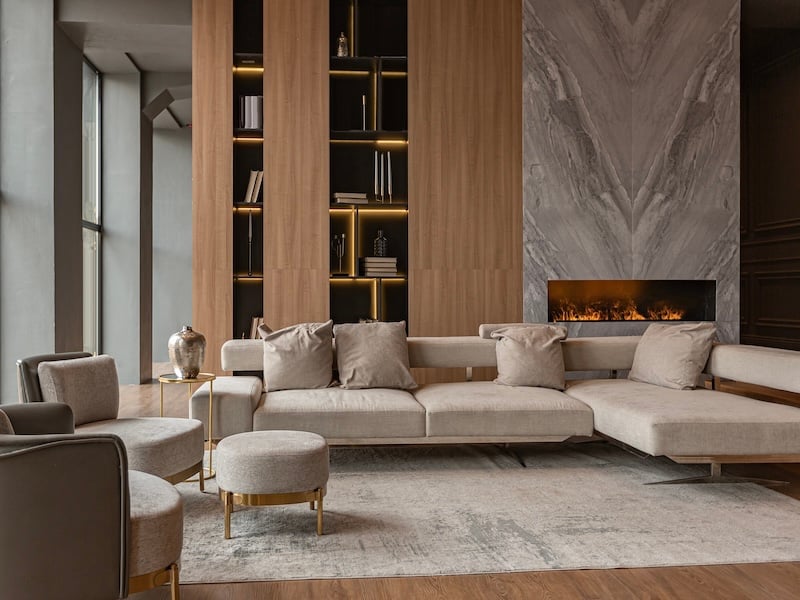
Cons: Traditional-Style Floor Plans
With walls dividing each room in a traditional-style floor plan, the traffic flow between living areas may be awkward and disjointed, which can make entertaining more difficult. Without large windows and open spaces for light to pass through, rooms may feel dark and gloomy. Another disadvantage of this type of layout is that family members can feel disconnected from one another and isolated if they are spending too much time in separate areas of the home.
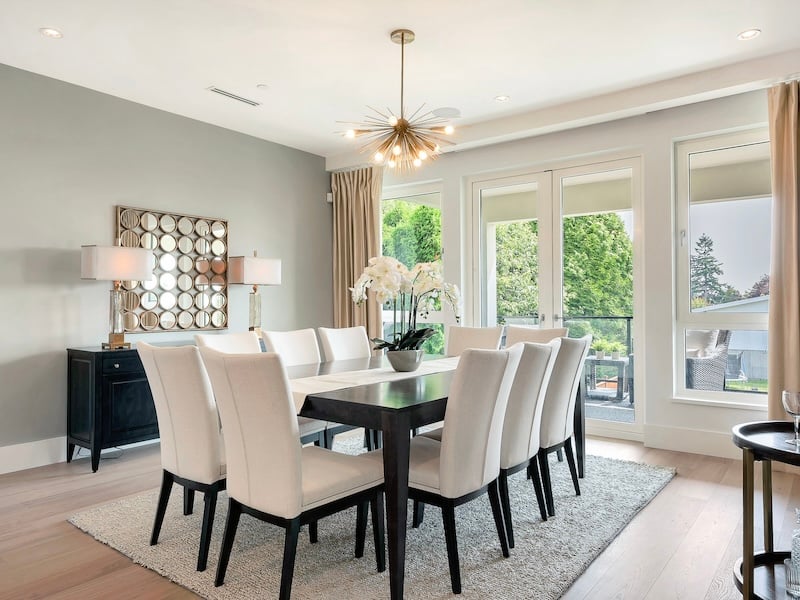
Ultimately, you need to choose a floor plan that will work for your lifestyle and meet your needs. Take into account the way you want to utilize your space, the size of your household, the ages and dispositions of your family members, and your need for privacy and quiet when assessing which type of layout is right for you.
At Meridian Homes, we specialize in luxury remodeling and custom home building in the Washington, DC area. Our mission is to create exceptional residences that exceed expectations. Our highly personalized design process and careful management of every project have earned us a reputation over many years for outstanding client service and solid, beautiful craftsmanship. Contact us today to begin your custom home or remodeling project.

