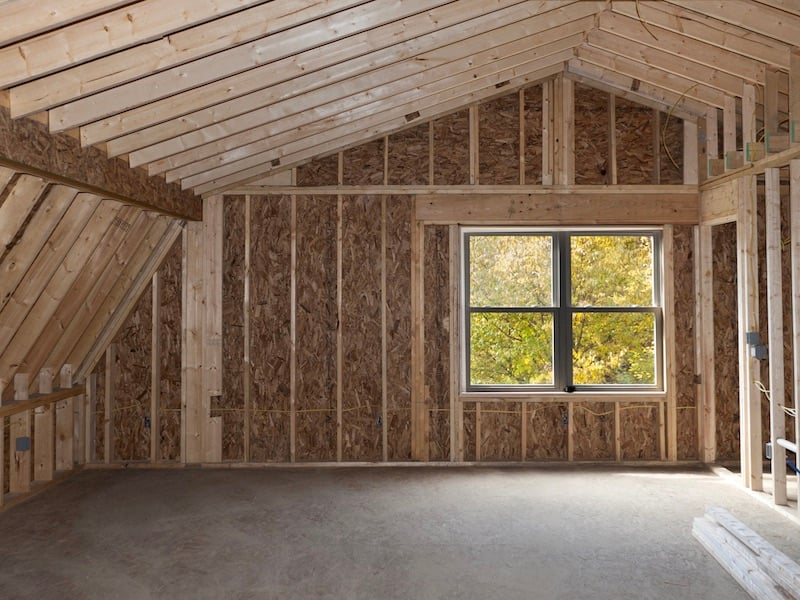10 Steps To Follow When Increasing The Square Footage Of Your Home
If your family needs more space but you love your current neighborhood and don’t want to move, expanding your existing home could be the ideal solution. Adding square footage can enhance both functionality and long-term value, making it a smart investment. Our expert guidance will walk you through each step of the planning process to help ensure your home addition remodeling project is well thought-out and successfully executed.
Watch our video "How To Plan For A Home Addition"
1. Determine Your Goals
Whether you're planning a modest bump-out or a large-scale addition, thoughtful planning is key to a successful project. Start by asking yourself some essential questions: What is the purpose of your home addition? What challenges are you hoping to solve by expanding your space? And how do you envision the new area functioning for your family? Once you've considered these factors, take the time to write down your answers—they’ll serve as a valuable guide throughout the design and construction process.
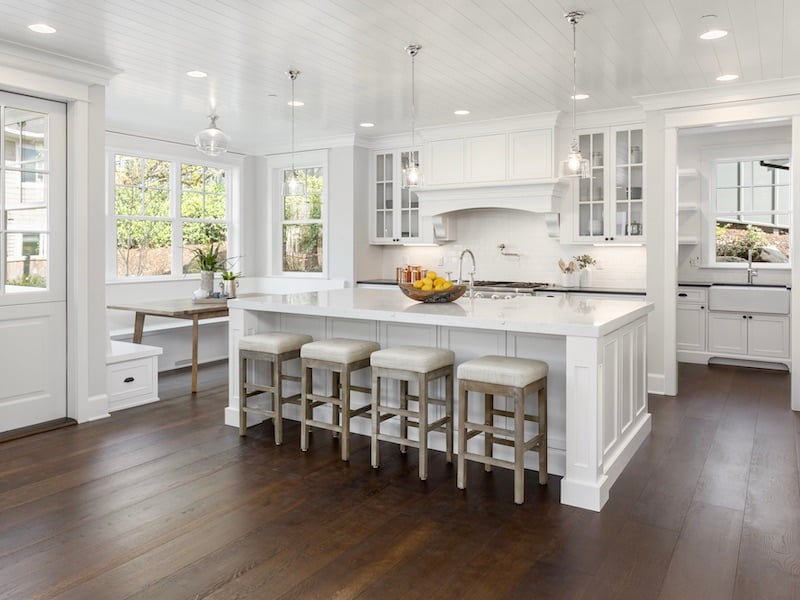
2. Establish Your Budget And Secure Financing
Set a realistic budget from the start. Often, a homeowner’s idea of what a project should cost is vastly different from what it actually will cost. Be sure to conduct thorough research and build a financial cushion into your budget to account for unforeseen expenses during construction.
Consult with several reputable homebuilders to gauge whether your budget aligns with the size and scope of your project. Keep in mind that the lowest bid isn’t always the best option. Consider the builder’s reputation, quality of craftsmanship, level of client service, and attention to detail—these factors all influence the true value of your investment.
Ask each builder to clearly explain their fee structure. Determine whether they offer in-house design services and architectural planning, or if those services will be outsourced at an additional cost. If financing is needed, make arrangements in advance so you’re fully prepared to move forward once you finalize your plans.
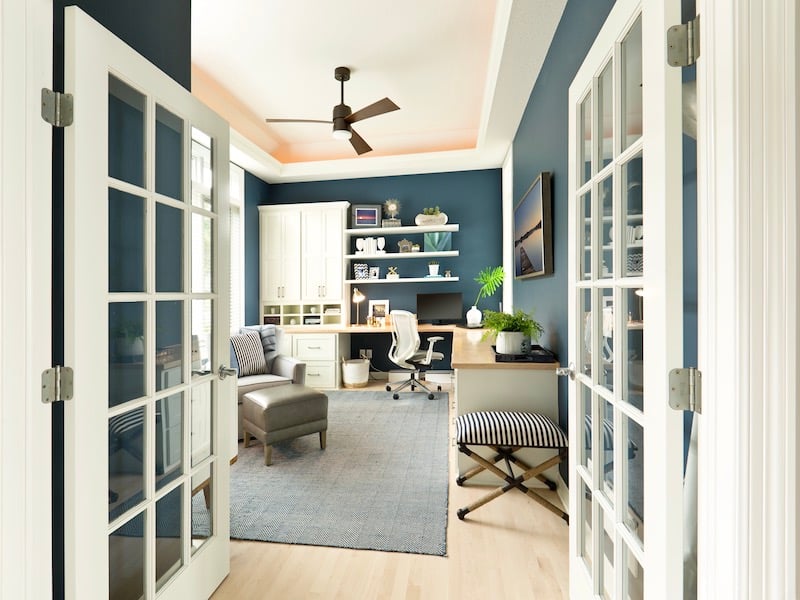
Download Our Home Remodeling Guide
3. Make A Comprehensive Wish List
Create a wish list that outlines your “must-haves” and “nice-to-haves.” If your growing family needs an additional full bathroom, a more spacious family room, or an expanded kitchen, prioritize those essentials—they should be non-negotiable. Then, list the features that would be ideal but aren’t critical to the functionality of the space. For example, you might prefer imported tile in the new bathroom or kitchen, but a more budget-friendly alternative could be just as effective if it helps keep your project within the financial parameters you’ve established.
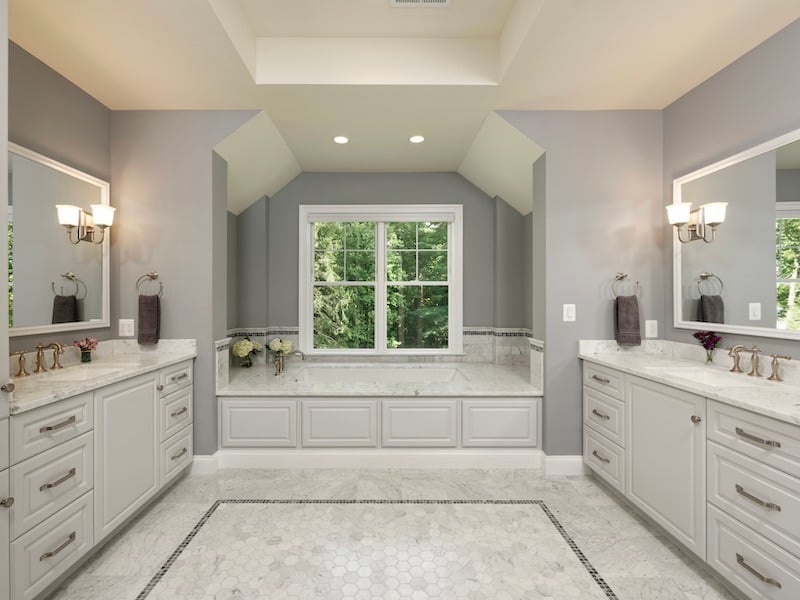
4. Select A Homebuilder
Start by researching local homebuilders online. Explore their websites to review project photos, client testimonials, and any awards or industry recognition. Ask friends, neighbors, and colleagues who have completed home remodeling projects for referrals. For more guidance, check out our article, "8 Steps to Finding the Right Homebuilder for You."
Once you’ve narrowed down your options, schedule interviews with the builders you’re considering. Be sure to share your detailed wish list during each conversation to clearly communicate your goals. Choose the homebuilder who aligns best with your vision and has a proven track record of delivering quality craftsmanship, adhering to budgets, and completing projects on time.
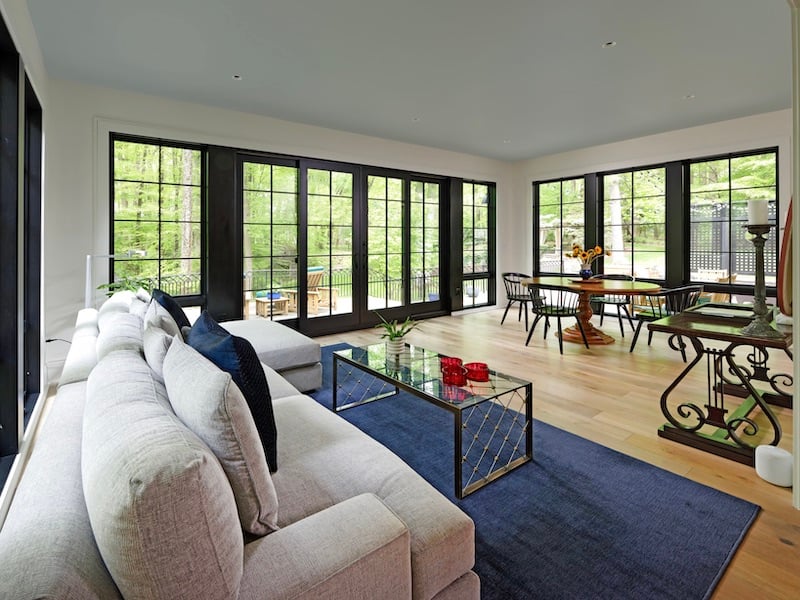
5. Decide What Is Achievable Within Your Budget
Meet with your homebuilder to review the details of your project and evaluate what’s feasible based on your goals and budget. For example, if you're planning to add a primary bedroom suite on the second floor, how will that affect the first-floor layout? Will designing a new gourmet kitchen require expanding the home to the front, rear, or side? Could your existing rear porch be enclosed and transformed into a spacious family room? Together with your builder, decide what can be accomplished based on what you’ve budgeted for the project.
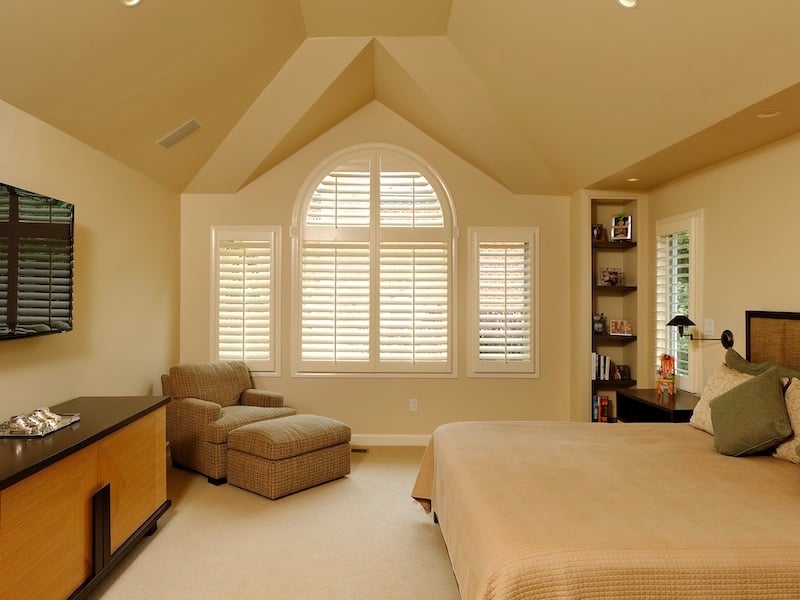
6. Understand Local Regulations And Permitting Requirements
A knowledgeable homebuilder will help you understand how local zoning laws, environmental restrictions, and building codes could influence your plans. For example, if a protected tree in your backyard cannot be removed due to local regulations, it may limit the size or placement of your addition. In some cases, your builder may need to consult with engineers or other specialists to gather additional information or clarification.
Ultimately, your homebuilder will be responsible for coordinating and securing all necessary permits and approvals. If your neighborhood has a homeowners association, be sure to review its remodeling guidelines and discuss any relevant restrictions with your builder during the planning phase.
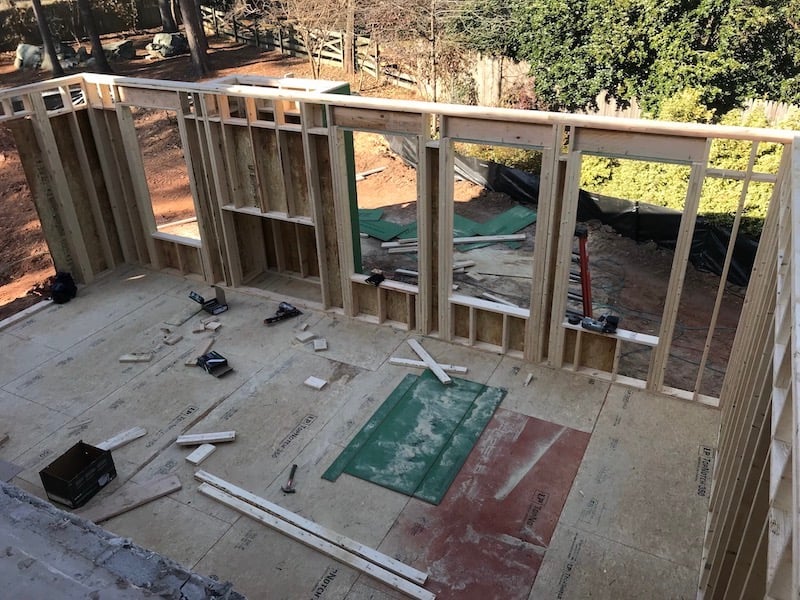
7. Consider Future Resale Value
Certain types of home additions—such as spacious primary bedroom suites or expanded kitchens—tend to yield a higher return on investment than others. If you plan to remain in your home for many years, your family’s comfort and lifestyle needs may take priority over resale value. However, if you anticipate moving in the near future, it’s wise to consult with a realtor to determine whether your planned addition will appeal to prospective buyers.
It’s also important to research local market trends to ensure you’re not over-improving for your neighborhood, which could make selling your home more challenging down the line.
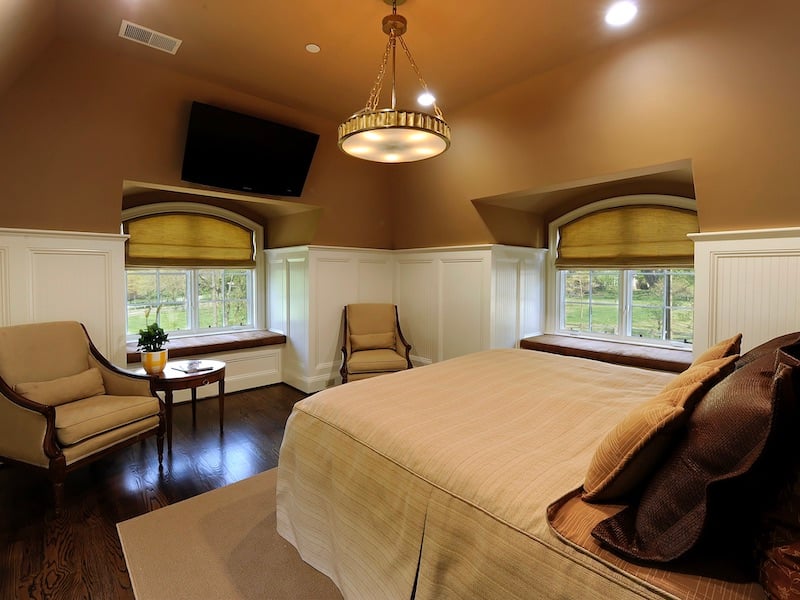
8. Begin The Design Phase Of Your Project
During the design phase, you’ll work closely with your homebuilder and architect to develop home addition plans that integrate seamlessly with the existing structure, both in style and in flow. A successful project relies on open communication and collaboration, and your homebuilder should foster a process that is both productive and enjoyable.
This is also the time to select all finishes and materials to ensure your choices work within your established budget. Once selections are finalized, your homebuilder should present you with detailed architectural plans, a full set of specifications, an estimated project cost, and a proposed construction timeline. Be sure to carefully review all aspects of the design and specifications documents to confirm that everything reflects your vision and expectations.
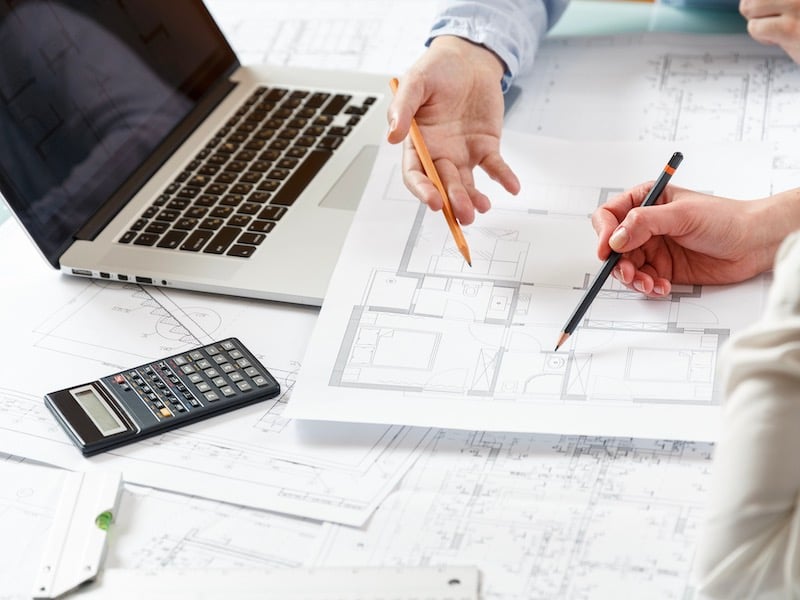
9. Plan For Construction Logistics
Before construction begins, discuss the logistics with your homebuilder. Will your family need to move out temporarily, or can you remain in the parts of the home not affected by the work? Either way, you’ll need to pack up and remove belongings from any rooms adjacent to the construction zone. If you're staying in the home and undertaking a kitchen expansion, keep in mind that you may be without a functioning kitchen for an extended period. While inconvenient, careful planning can help minimize disruption and keep your household running smoothly. For tips on preparing for a kitchen remodel, click here.
Establish clear communication channels with your homebuilder—whether by email, text, or phone—and be sure to meet the on-site project manager early on. Confirm the daily start and stop times for the crew to avoid surprises, and ask how your home will be protected from dust and debris during construction. Clarify whether the crew will need access to your bathroom facilities or if a portable restroom will be provided, and confirm that the job site will be cleaned up at the end of each day.
If you have pets, be sure to consider their safety and discuss your plans with the project manager, particularly during periods of frequent comings and goings by workers.
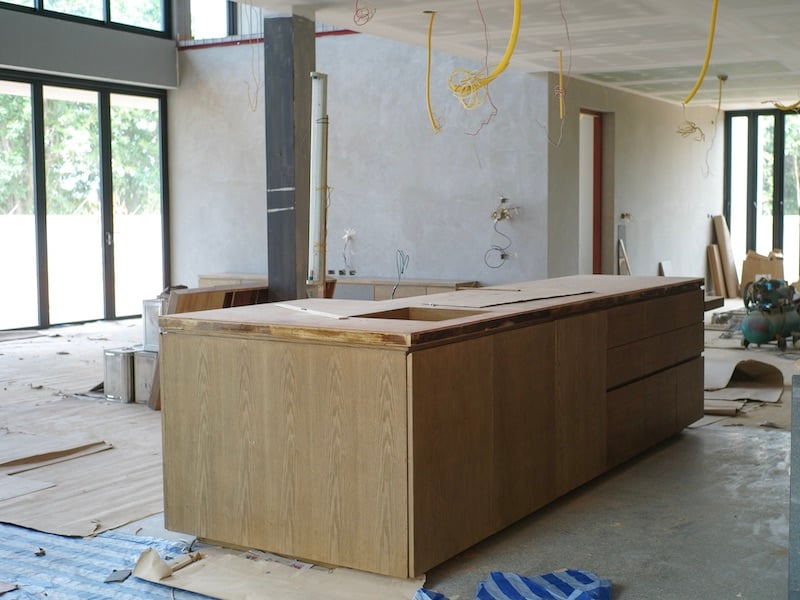
10. Enter The Construction Phase Of Your Project
As construction begins, your homebuilder will coordinate the ordering and delivery of all required materials and secure the necessary permits. Throughout the process, your dedicated project manager should provide regular updates and respond promptly to any questions or concerns you may have.
Once construction is complete, your homebuilder will arrange for final inspections with local officials to ensure everything meets code. A walk-through will be scheduled with you to review the finished space and identify any remaining items that need attention.
After that, all that’s left is to enjoy the beautifully expanded space in your home.
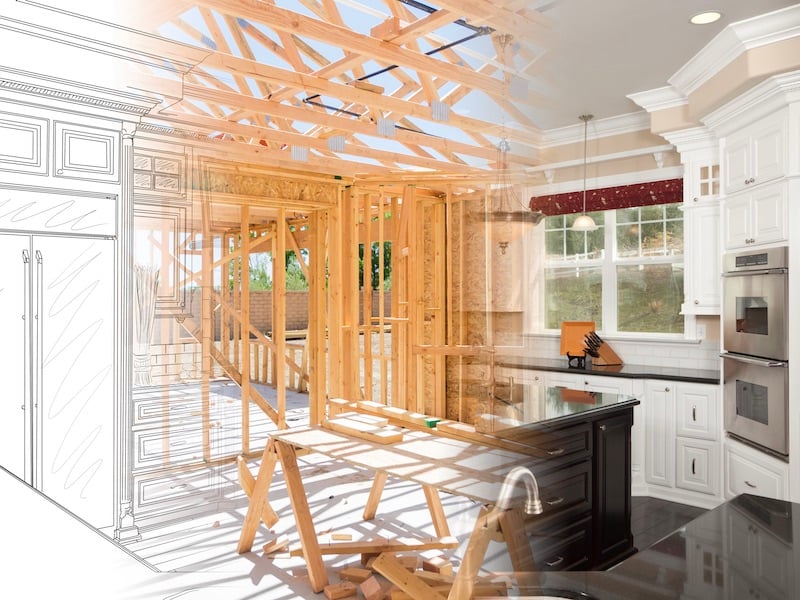
At Meridian Homes, we specialize in luxury remodeling and custom home building in the Washington, D.C. area. Our mission is to create exceptional residences that exceed expectations. Our highly personalized design process and careful management of every project have earned us a reputation over many years for outstanding client service and solid, beautiful craftsmanship. Contact us today to begin your custom home or remodeling project.

