A Legacy Of Beauty And Craftsmanship
The Arts & Crafts movement began in Europe in the late 1800s and gained prominence in the United States at the turn of the 20th century. More than a single architectural style, it reflects a philosophy that values craftsmanship, authenticity, and harmony with nature. In contrast to the ornate homes of the Victorian era, Arts & Crafts design emphasized practicality, comfort, and understated beauty.
As the style has evolved, it has remained true to these roots while adapting to the way people live today. Hallmarks such as the use of natural materials, thoughtful detailing, and a seamless connection between indoors and outdoors remain central. At the same time, modern interpretations have larger kitchens, brighter interiors, and refined finishes that bring a sense of sophistication, allowing Arts & Crafts homes to feel both timeless and relevant.

Defining Characteristics Of Arts & Crafts Homes
Arts & Crafts homes are known for combining exterior character with interior functionality. That balance ensures the style remains versatile and enduring.
1. Exteriors
The exterior of an Arts & Crafts home conveys an immediate sense of presence and warmth. Low-pitched gabled roofs with wide overhangs and exposed rafters create a distinctive silhouette, while substantial brackets add depth and charm to the exterior. Broad porches framed by substantial stone or wood columns offer both an inviting entryway and a protected space for relaxation. Natural materials such as cedar shingles, hand-cut stone, and brick add texture and make the home feel rooted in its natural setting. For custom projects, these design elements can be interpreted in both traditional and modern ways, from a rustic lodge-like exterior to a cleaner, more contemporary profile.
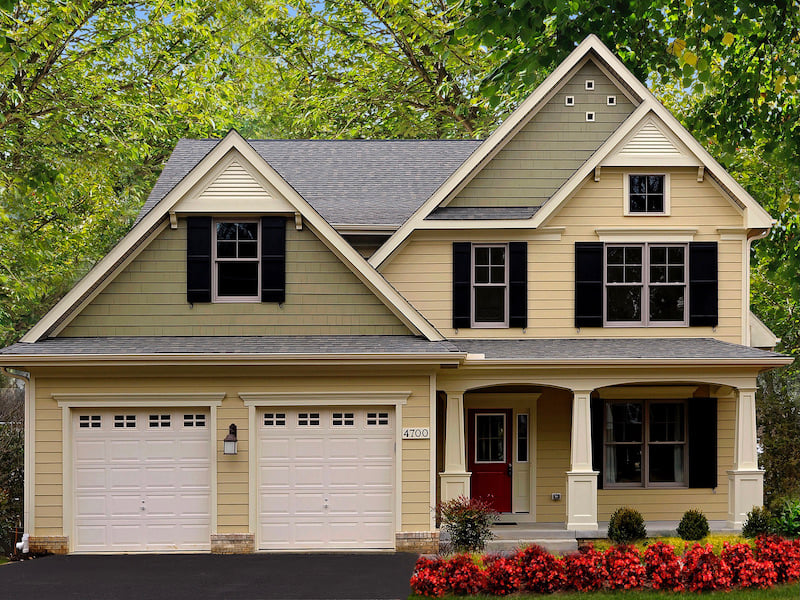
2. Interiors
Inside, Arts & Crafts residences pair functionality with finely crafted detail. Floor plans that were once compact have evolved into open, flowing spaces that accommodate contemporary lifestyles while maintaining a sense of proportion and design integrity. Fireplaces clad in stone, tile, or brick continue to anchor family and living rooms as central gathering places. Built-in bookcases, window seats, and custom cabinetry showcase the tradition of millwork, while updated finishes — from painted surfaces to lighter wood tones — introduce a fresh perspective without sacrificing the style’s distinctive look.
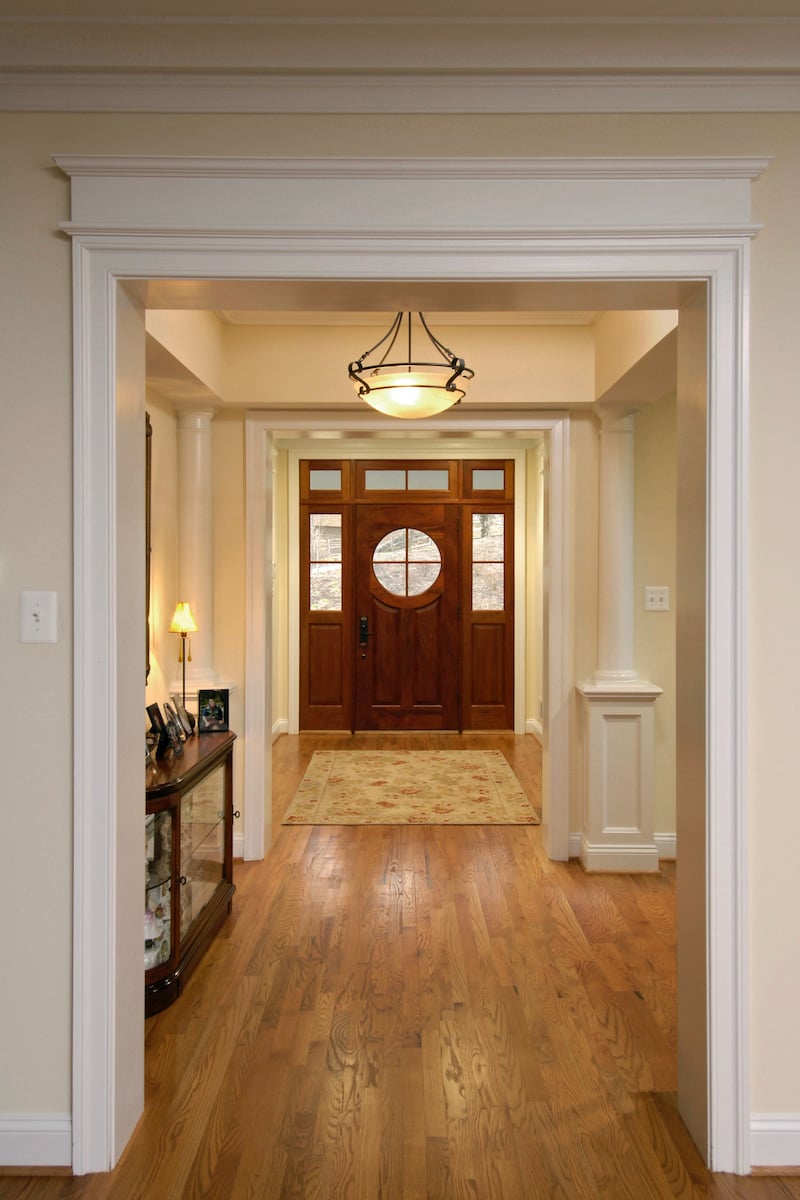
3. Connection To The Outdoors
Arts & Crafts design is rooted in harmony with its surroundings. Large, grouped windows invite in daylight and frame views, while wide openings extend living areas to porches, terraces, and gardens. Outdoor features such as stone walkways, pergolas, and garden walls create spaces for both entertaining and quiet retreat in keeping with this style of architecture. Plantings are carefully selected to complement the materials of the home, so that the residence feels seamlessly integrated into its setting.
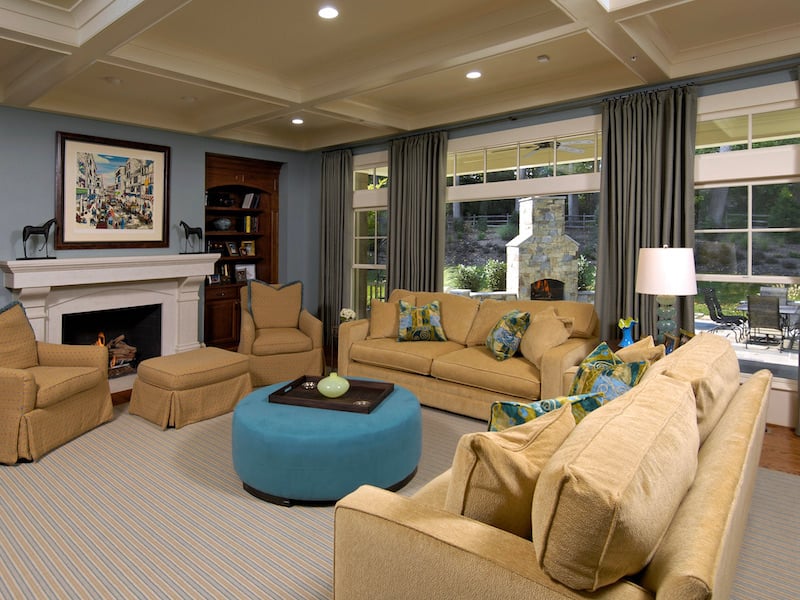
Variations Within The Arts & Crafts Style
Within the Arts & Crafts tradition, several distinct variations have emerged, each offering its own character and appeal. Whether smaller in size, moderately proportioned, or grander in scale, these styles provide homeowners with different avenues for creating custom residences designed around their needs and preferences.
1. The Craftsman Bungalow
The Craftsman bungalow is one of the most iconic expressions of the Arts & Crafts movement. Originally built as modest, one- to two-story residences, these homes featured exposed beams, overhanging eaves, and broad porches that conveyed both charm and authenticity. Interiors were efficient but rich in detail, often enhanced by finely detailed woodwork. Modern interpretations expand the footprint by incorporating larger kitchens, open layouts, and additional levels while preserving the sense of intimacy and handcrafted appeal that defines the bungalow style.
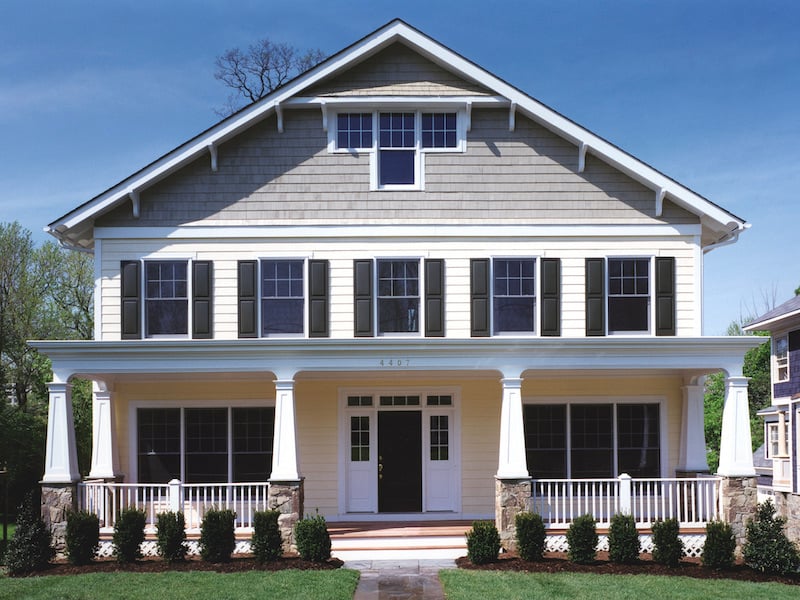
2. The American Foursquare
Known for its symmetry and straightforward form, the American Foursquare was designed to maximize space and efficiency. Its box-like shape, hipped roof, and central dormer give it a balanced profile, while wide porches extend daily living to the outdoors. Historically arranged with four rooms per floor, the design now adapts easily to allow for open layouts and flexible spaces for sunrooms, home offices, or playrooms. A custom-built Foursquare blends the elegance of its original architecture with functionality suited to today’s way of life.
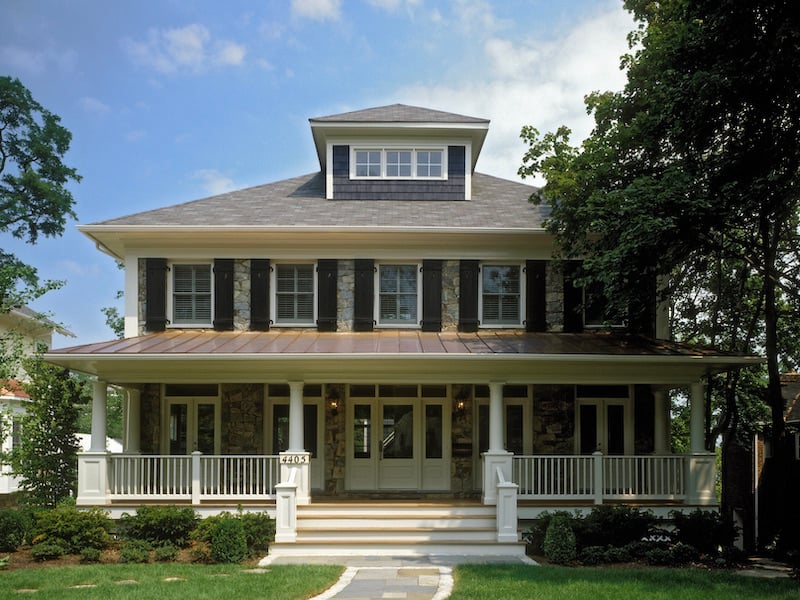
3. The Prairie-Style Home
Prairie-style homes, made famous by Frank Lloyd Wright, have powerful horizontal lines and a strong connection to the surrounding natural environment. Broad rooflines, low profiles, and deep overhangs give these residences a sense of permanence and harmony with the landscape. Interiors are designed with open, flowing spaces and expansive windows that draw in light and frame views of the outdoors. Modern adaptations introduce glass walls, generous terraces, and streamlined finishes, honoring Wright’s vision while bringing the style firmly into the present.
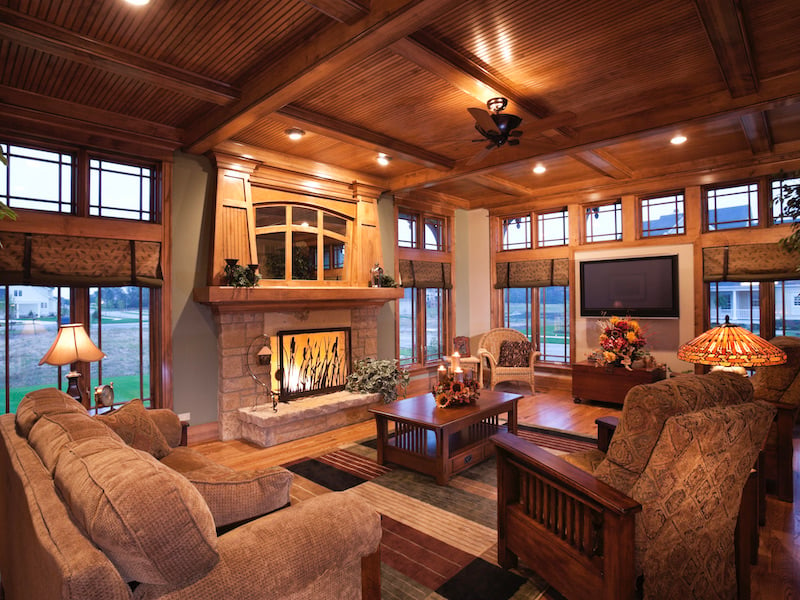
Versatility Of The Arts & Crafts Style
One of the greatest strengths of Arts & Crafts architecture is its adaptability. Whether in a lively urban setting, a tranquil suburban neighborhood, or on a sprawling estate, the style retains its identity while fitting seamlessly into its surroundings.
1. Urban Settings
In the city, Arts & Crafts residences are often scaled to fit narrower lots while preserving signature details such as grouped windows, welcoming porches, and finely crafted millwork. These houses bring individuality and warmth to streetscapes that might otherwise feel uniform.

2. Suburban Neighborhoods
In suburban areas, the style tends to take on a larger footprint. Broad porches, multi-level layouts, and integrated outdoor living spaces support family life while providing privacy and areas for entertaining. Natural materials and handcrafted detail allow these homes to feel distinctive yet perfectly suited to established neighborhoods.

3. Estate Properties
On larger lots, the style has the opportunity to unfold with greater breadth. Prairie-inspired rooflines, extended terraces, and expansive gardens highlight the connection between house and landscape, allowing the architecture to feel anchored in its natural surroundings. At this scale, Arts & Crafts design conveys a sense of stateliness and grandeur.

Lifestyle Appeal
Arts & Crafts residences embody more than architectural distinction — they provide thoughtful environments that enhance modern living. Marked by artisanal detail and enduring design integrity, these homes are timeless.
1. Relaxed Living
Interiors are balanced and inviting, with rooms that flow naturally from one to the next. Living areas are comfortably scaled, while elements such as fireplaces, built-ins, and reading nooks add character without overwhelming the design. Each space is purposeful, with areas for gathering and places for quiet retreat.

2. Spaces for Gathering
Broad porches, generously-sized dining rooms, and open living areas make it easy to host family and friends. The Arts & Crafts style lends itself to both informal get-togethers and more structured entertaining, providing flexibility that is perfect for modern life. These spaces are designed to feel inviting rather than imposing, which makes them practical for everyday use as well.

3. Lasting Quality
Arts & Crafts homes are built with longevity in mind. The emphasis on natural materials and well-considered design results in a residence that ages gracefully over time. For clients investing in a custom build, this sense of permanence provides not only long-term value but also the assurance of a home that continues to feel relevant and livable for generations.

At Meridian Homes, we specialize in luxury remodeling and custom home building in the Washington, D.C. area. Our mission is to create exceptional residences that exceed expectations. Our highly personalized design process and careful management of every project have earned us a reputation over many years for outstanding client service and solid, beautiful craftsmanship.
If you are considering an Arts & Crafts–style residence, our team would be delighted to guide you through the custom design and building process. Together, we can create a home that is timeless, personal, and built to the highest standard.




