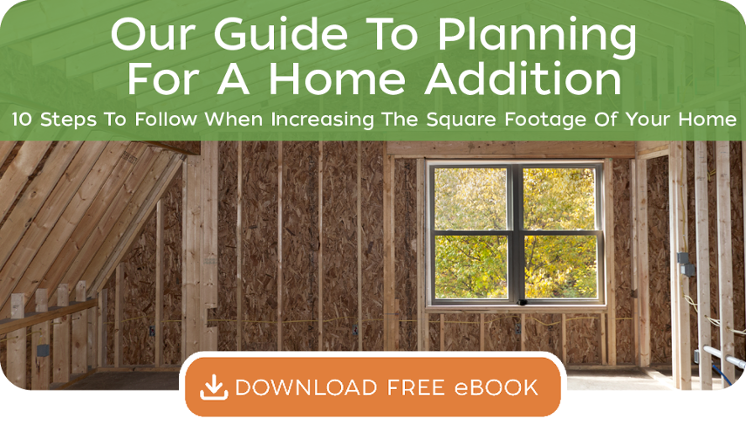How To Live Together While Maintaining Privacy And Independence
A multi-generational household is defined as having two or more adult generations living together, sometimes with related young children. This can mean parents living with adult children ages 25 and older, parents living with adult children and grandchildren, or grandparents living with grandchildren without the parents. In the last 5 decades, the number of Americans living with multiple generations has quadrupled, according to the Pew Research Center.
There can be distinct advantages to multi-generational living. For instance, strong bonds can be formed amongst family members when they spend a lot of time together. Living with family can create a greater sense of safety and security for aging parents. Grandparents can be trusted caretakers of their grandchildren, which can be a great help to working parents. In addition, household expenses such as mortgage payments, utilities, food, maintenance costs, property taxes, and homeowners' insurance can be shared.
However, having two or more adult generations living under one roof can be tricky. Here are some ways to share space with your family members while maintaining a certain level of privacy and independence for everyone.

1. Convert Your Garage
Consider converting your garage to become a separate living area. Often space can be added above the garage or behind it to accommodate your desired floor plan. Be sure to consult with a homebuilder and architect so you are fully aware of what is involved in undertaking this kind of project and to see if local regulations will allow for the renovation and possible expansion of the existing structure.
Home Remodeling Design Tips For Better Accessibility When Aging In Place
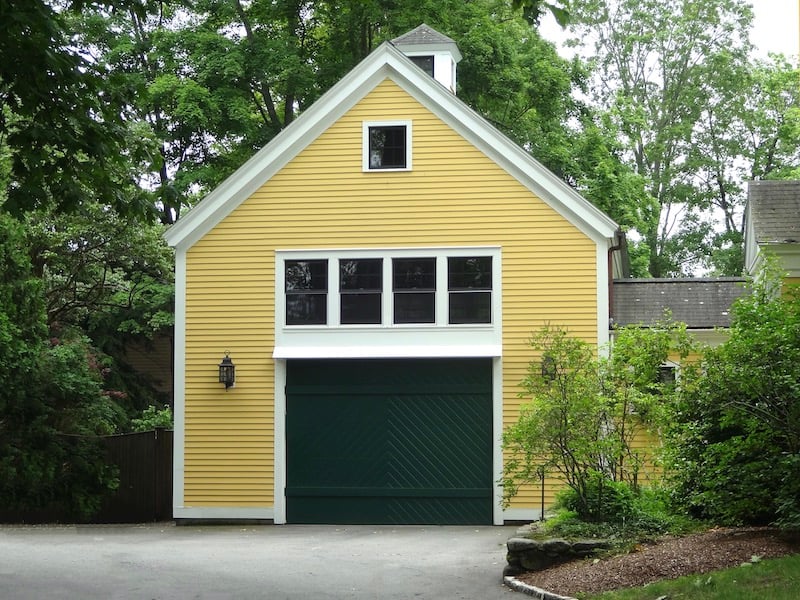
2. Build A Cottage or Small Guest House
If you have room on your property, consider building a semi-attached or freestanding living space where some of your family members can reside. An Accessory Dwelling Unit, or ADU, is a small, fully functional cottage or guest house that typically has a kitchen, bathroom, laundry area, bedroom, and living room. This type of living arrangement can offer privacy while keeping everyone in close proximity.
Each local jurisdiction has different zoning regulations and ordinances regarding ADUs, so speak with a homebuilder or architect to determine what type of structure, if any, you can build on your property. Be aware that designing and building an ADU can be relatively expensive since it has all of the features of a fully functioning home, but with a smaller footprint.
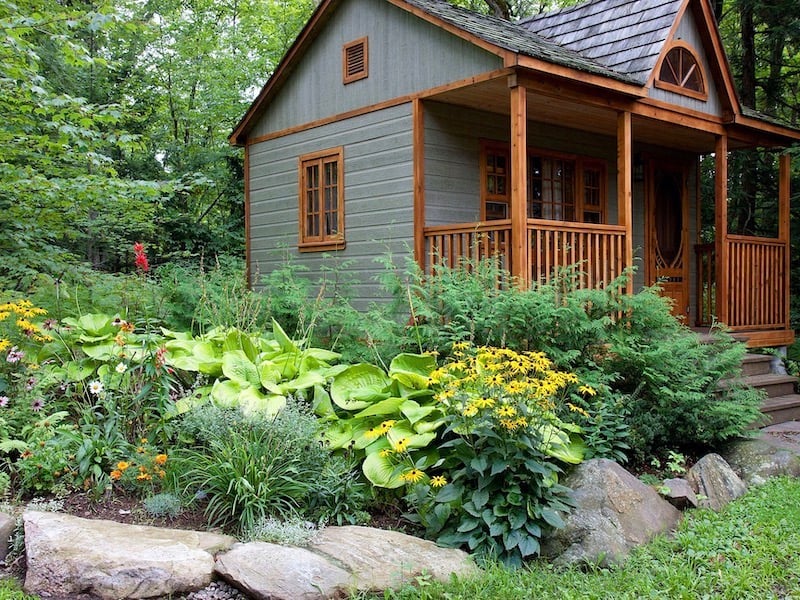
3. Add A New Suite
When family members join your household, it may not be an option for you to provide completely separate living quarters for them. In this case, remodeling your home may be the answer. Building a small addition to your home will allow you to create a new "in-law" suite that includes a bedroom and a full bathroom. If possible, provide a kitchenette that has a small refrigerator, sink, and microwave for extra comfort and convenience. For aging grandparents, adding the suite to the main level of your home eliminates the need for them to take the stairs if they have mobility issues.
Our Guide To Planning For A Home Addition
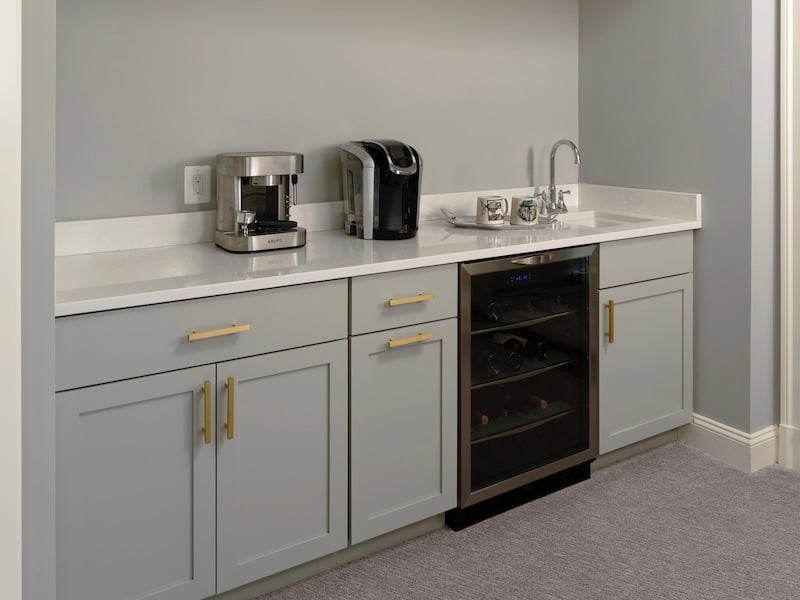
4. Create Space In Your Basement
The perfect solution may be right under your feet. Renovate your basement to create a comfortable and well-appointed place to live. An apartment-like space could include a small kitchen, full bathroom, living area, and bedroom. Consider installing an elevator or chair lift that will make it easy for family members with disabilities to access the basement safely.
Many jurisdictions require egress to the outdoors from a basement bedroom, so check with a homebuilder to understand the regulations where you live. A separate entrance from the basement to the outdoors allows for a greater sense of privacy and independence, too.
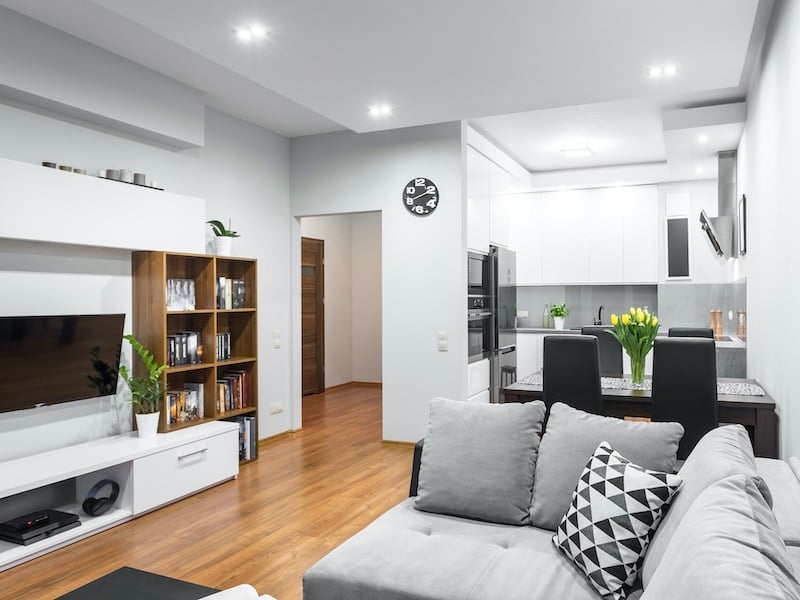
5. Make Your Home Safe And Secure
As you make arrangements for two or more generations to live together in your home, keep the principles of Universal Design in mind. These concepts make a home safer for everyone regardless of age, physical ability, or stature and should be applied to your plans throughout the design and remodeling process. To make it easier for you, we've compiled a list of modifications that can make a home more user-friendly. Click here to learn more.
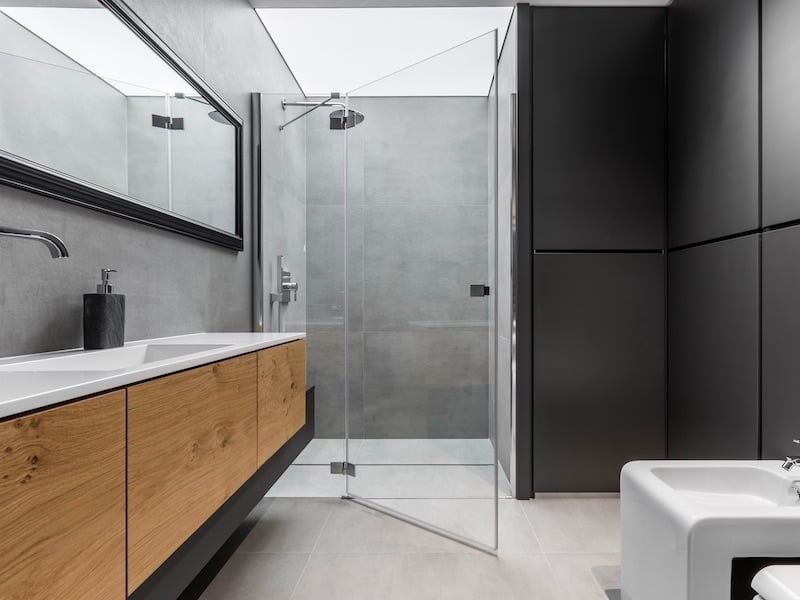
At Meridian Homes, we specialize in luxury remodeling and custom home building in the Washington, DC area. Our mission is to create exceptional residences that exceed expectations. Our highly personalized design process and careful management of every project have earned us a reputation over many years for outstanding client service and solid, beautiful craftsmanship. Contact us today to begin your custom home or remodeling project.

